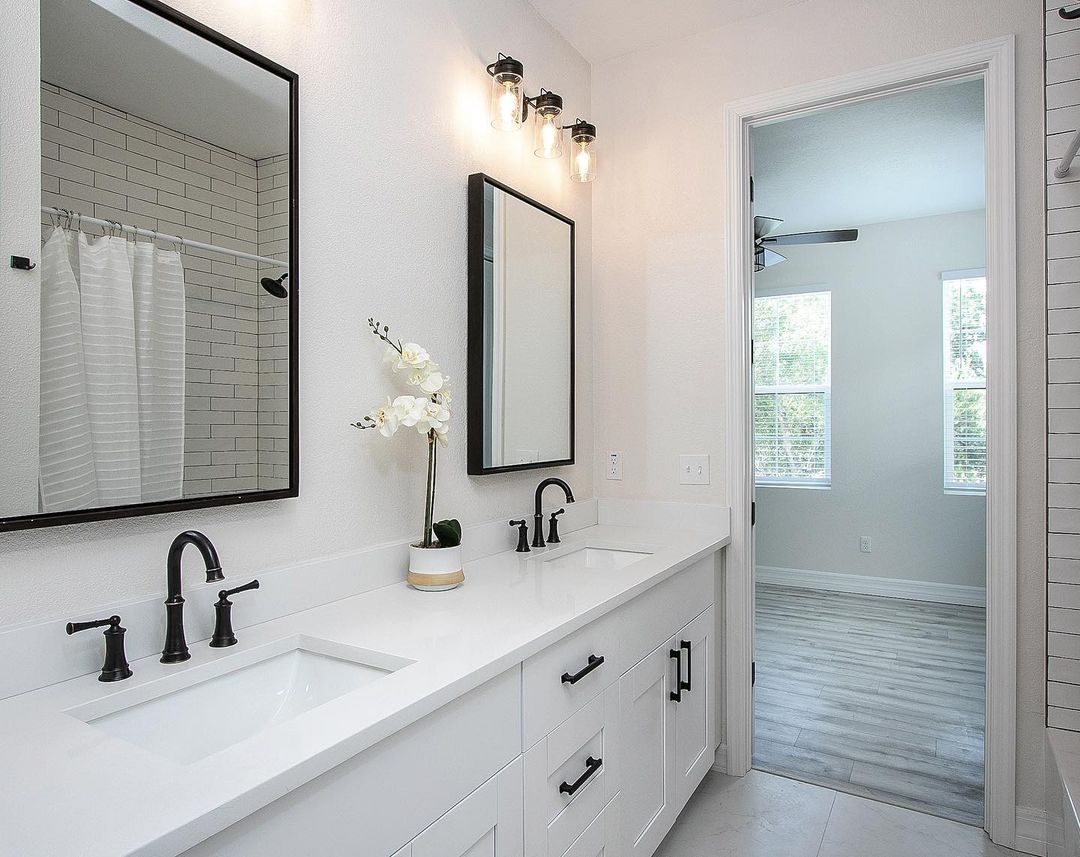Jack and Jill bathrooms represent a quintessential solution for family homes, offering a pragmatic and ingenious approach to shared living spaces. These strategically designed bathrooms, typically accessed by two bedrooms through separate doors, epitomize functional elegance and spatial efficiency.
The confluence of privacy, convenience, and aesthetic appeal makes jack and jill bathrooms an increasingly popular architectural design, especially in contemporary residential settings where maximizing space and promoting familial harmony are paramount considerations.
Jack and Jill Bathroom Ideas
Homeowners and designers alike recognize the transformative potential of these shared spaces in creating more cohesive and practical domestic environments.
1. Dual Vanity Design with Separate Sinks
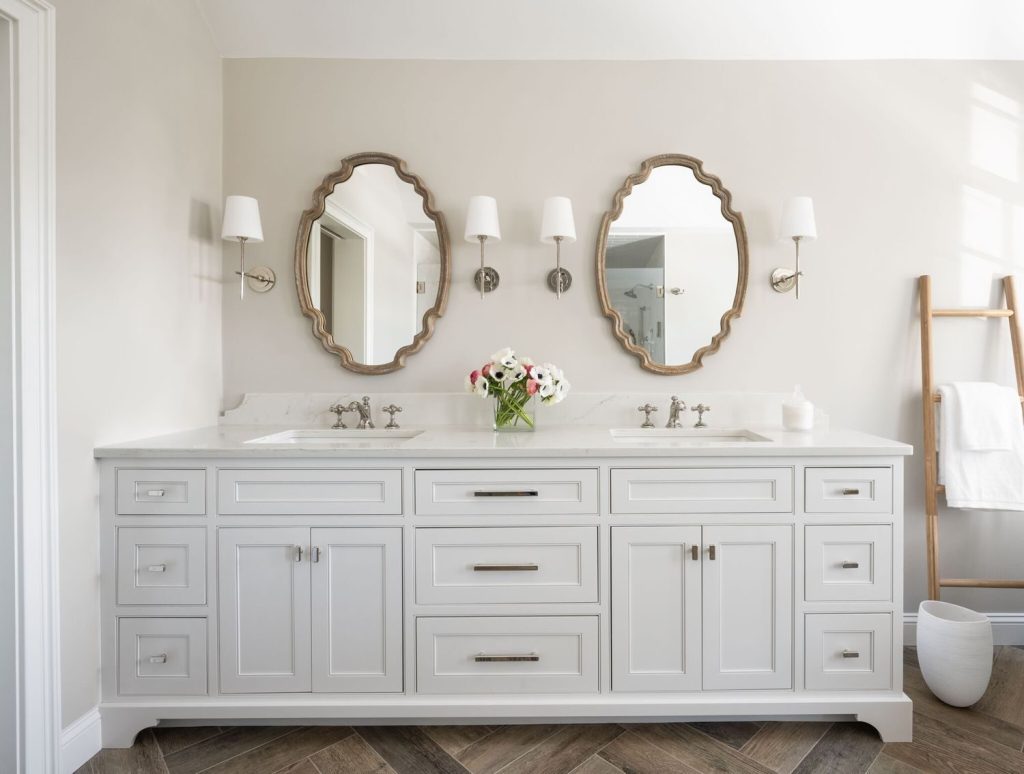
Modern families understand the importance of personal space, even in shared bathrooms. A dual vanity design with separate sinks emerges as a sophisticated solution that addresses individual needs while maintaining aesthetic cohesion.
The primary advantage of this design lies in its ability to eliminate morning bathroom conflicts. Each user gets dedicated counter space, complete with personal storage compartments and individualized mirror areas. By strategically positioning the sinks, you create a harmonious layout that feels spacious and organized, reducing potential friction between users and streamlining daily routines.
2. Pocket Door Privacy Solution
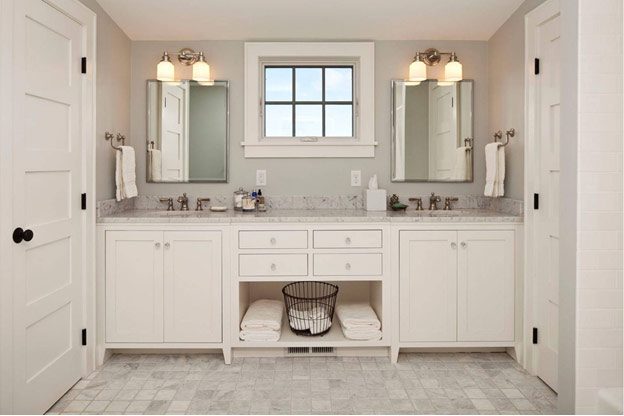
Privacy becomes a critical consideration in shared bathroom environments. Pocket doors offer an innovative mechanism to create seamless separation between bedroom and bathroom spaces without compromising architectural aesthetics.
These sliding doors disappear completely into wall cavities, eliminating traditional door swing limitations. They provide maximum privacy while maintaining a clean, uncluttered visual landscape. The technical implementation requires careful planning, including precise wall framing, high-quality sliding mechanisms, and thoughtful consideration of the overall spatial dynamics within the home.
3. Coordinated Color Palette with Individual Accents
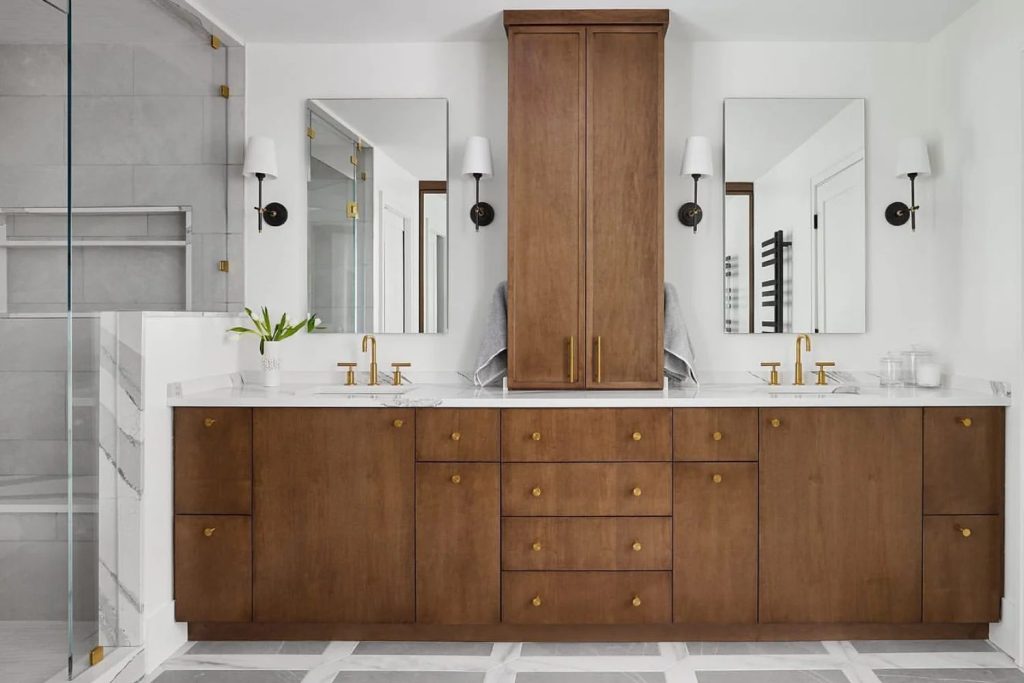
Creating a cohesive yet personalized jack and jill bathroom requires a delicate balance between unified design and individual expression. A coordinated color palette serves as an excellent foundation for achieving this equilibrium.
Select a neutral base color that provides visual consistency across the bathroom space. Shades like soft gray, warm beige, or crisp white work exceptionally well as primary tones. Then, introduce individualized accent colors through towels, shower curtains, or decorative accessories that reflect each user’s personality, allowing for personal interpretation within a structured design framework.
4. Efficient Storage Solutions
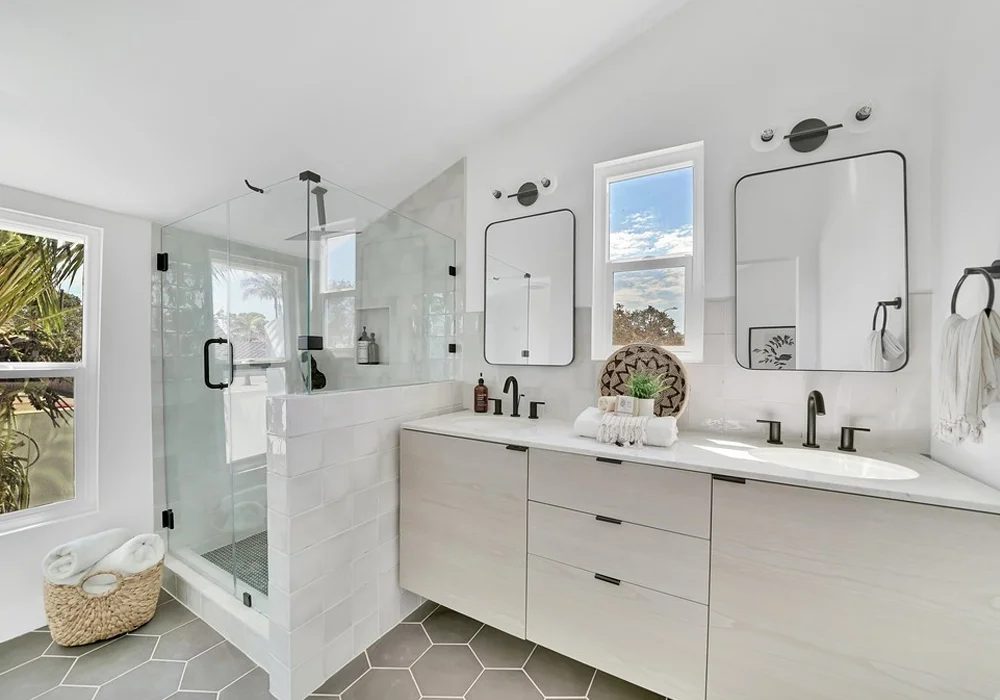
Effective storage becomes paramount in jack and jill bathroom designs, where multiple users share limited square footage. Implementing intelligent storage solutions can transform potential chaos into organized elegance.
Built-in cabinets with designated compartments for each user prevent territorial disputes and maintain cleanliness. Consider installing vertical storage units that maximize wall space, incorporating adjustable shelving to accommodate changing storage needs. The key is to create a system that is both functional and visually appealing, ensuring that each user feels they have a dedicated and respected space within the shared environment.
Related Guide: 14 Small Coastal Bathroom Ideas
5. Zoned Bathroom Layout
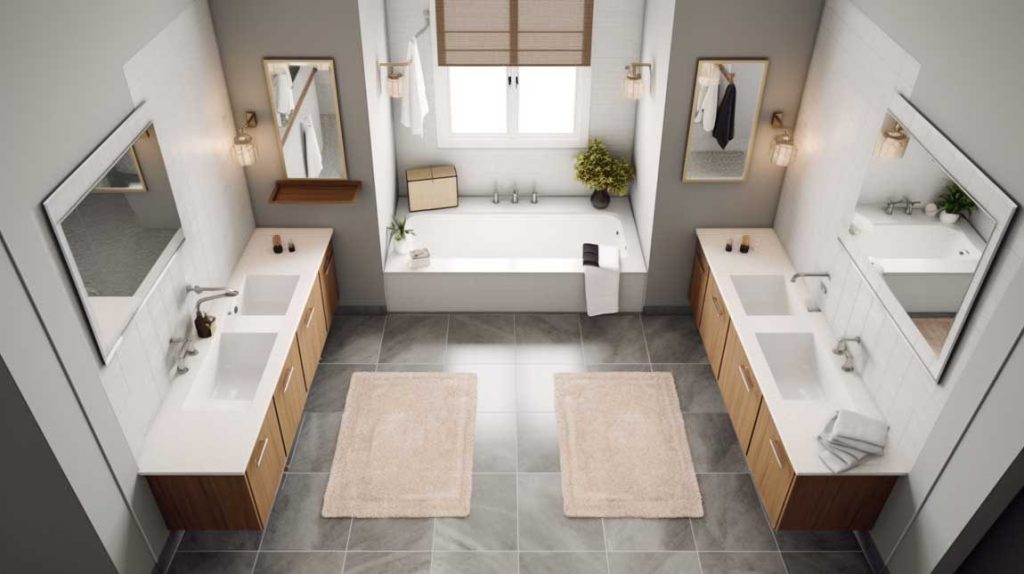
A zoned bathroom layout represents a strategic approach to maximizing functionality in shared spaces. By creating distinct areas for different activities, you minimize potential user conflicts and enhance overall bathroom experience.
Divide the bathroom into specific zones: wet area, grooming station, and changing area. Install a separate toilet room or use frosted glass partitions to create visual separation. This approach goes beyond mere functional division; it creates a sophisticated, spa-like atmosphere that transforms the bathroom from a purely utilitarian space to a comfortable, personalized sanctuary for multiple users.
6. Lighting Strategies for Shared Spaces
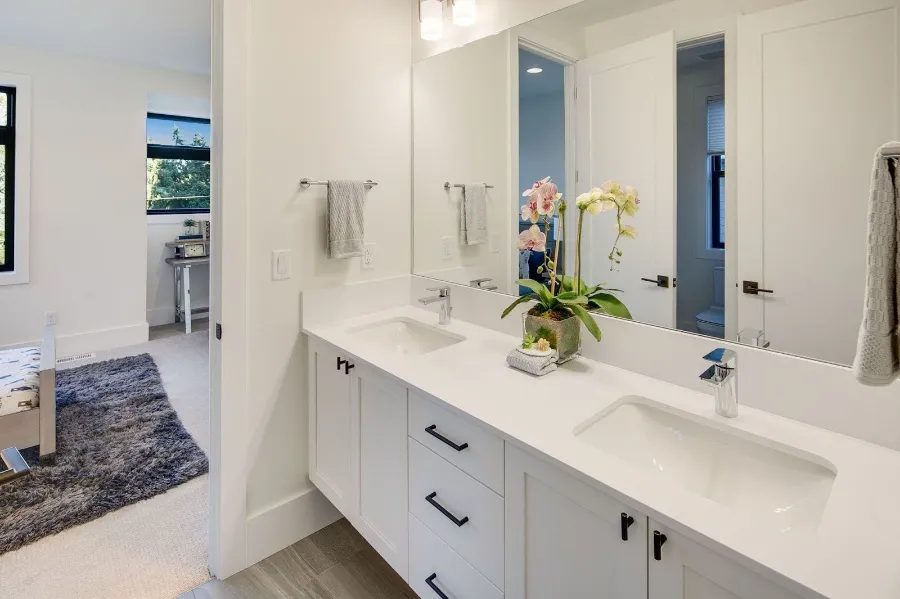
Illumination plays a critical role in jack and jill bathroom design, influencing both functionality and mood. Implement layered lighting solutions that cater to diverse user preferences and activities.
Install task lighting near mirrors and grooming areas to ensure accurate makeup application and precise personal care routines. Consider sophisticated lighting systems that offer flexibility and personalization. Smart lighting with individually controlled zones allows users to adjust brightness and color temperature, creating an environment that can seamlessly transition from energetic morning preparations to relaxing evening routines.
7. Soundproofing and Acoustic Considerations
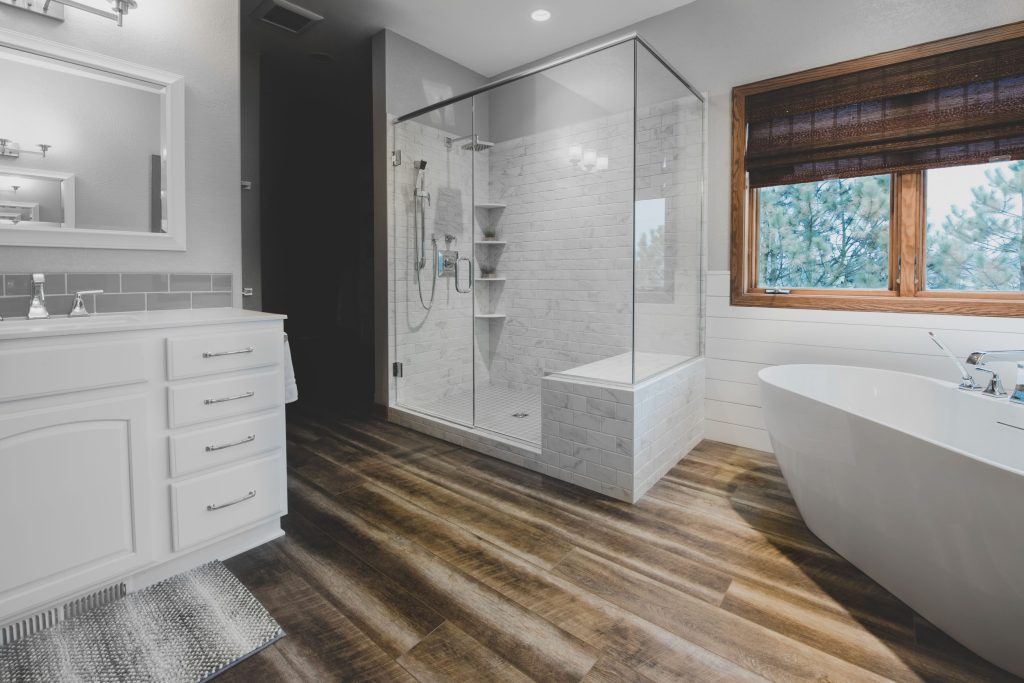
Shared bathrooms demand thoughtful acoustic design to ensure privacy and comfort. Strategic soundproofing techniques can significantly enhance user experience in jack and jill configurations.
Invest in high-quality door seals and use sound-absorbing materials during construction. Consider installing solid-core doors with proper weatherstripping to minimize sound transmission. The goal extends beyond simple noise reduction; it’s about creating a sense of personal space and psychological comfort in a shared environment, where each user can feel secure and undisturbed.
8. Moisture-Resistant Materials
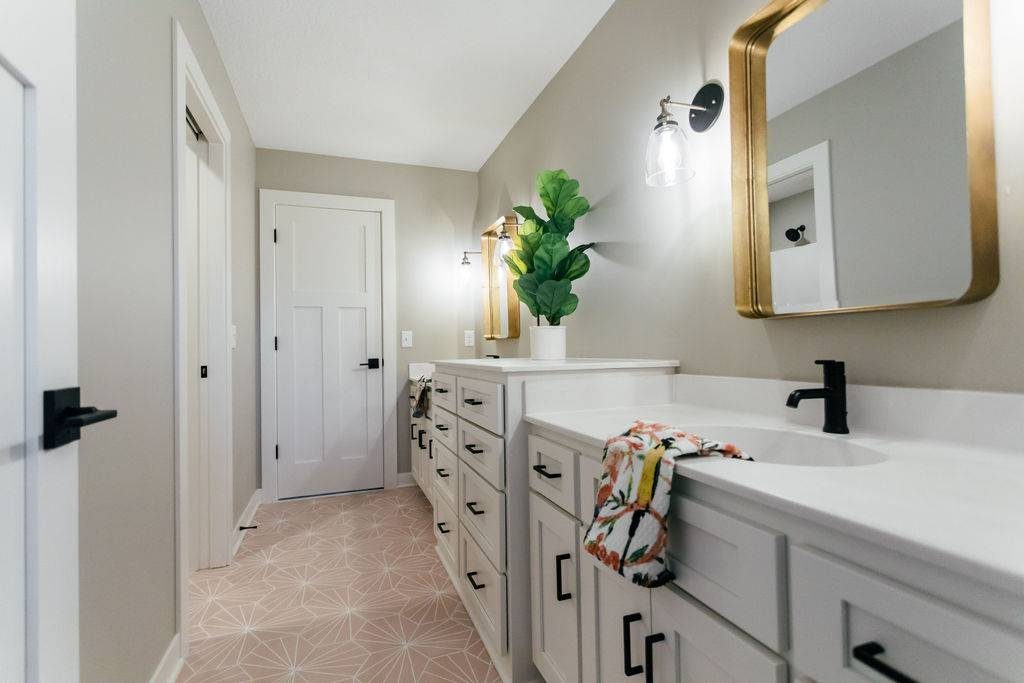
Given the high-humidity environment of bathrooms, selecting moisture-resistant materials becomes crucial for long-term durability and maintenance. This consideration is particularly important in shared spaces where multiple users increase wear and tear.
Porcelain tiles, quartz countertops, and water-resistant paint offer excellent protection against moisture damage. Choose materials with low porosity and high resistance to mold and mildew. Beyond functional considerations, these materials also provide an opportunity to introduce aesthetic variety, allowing each user to express their personal style while maintaining a cohesive overall design.
9. Kid-Friendly Design Elements
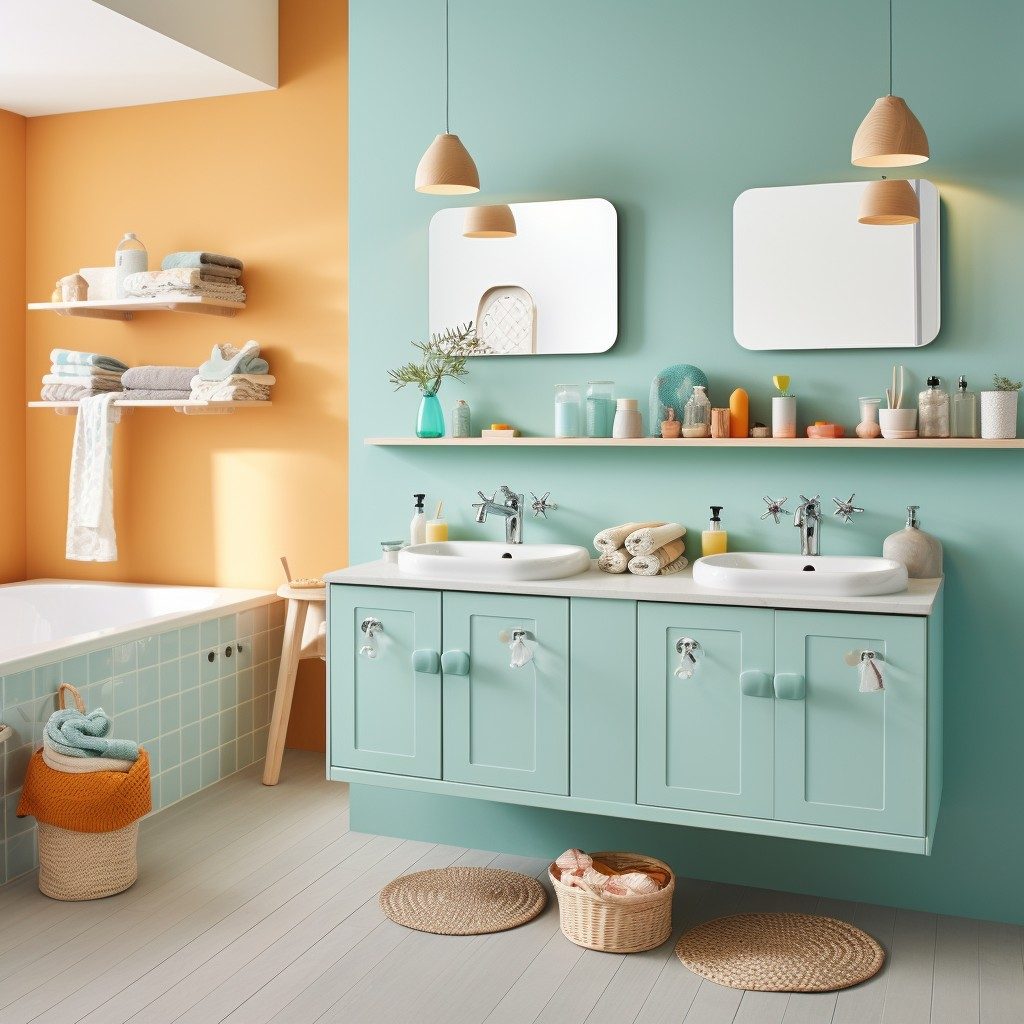
For families with children, incorporating kid-friendly design elements ensures safety and accessibility in jack and jill bathrooms. This approach requires a delicate balance between creating a safe environment and maintaining a sophisticated design aesthetic.
Install lower-height counters or adjustable step stools for younger users. Rounded edges on fixtures and non-slip flooring materials prevent potential accidents. Consider playful yet elegant design elements like removable wall decals or color-coded storage solutions that can grow and adapt with your children, transforming the bathroom into a dynamic, evolving space.
10. Technology Integration
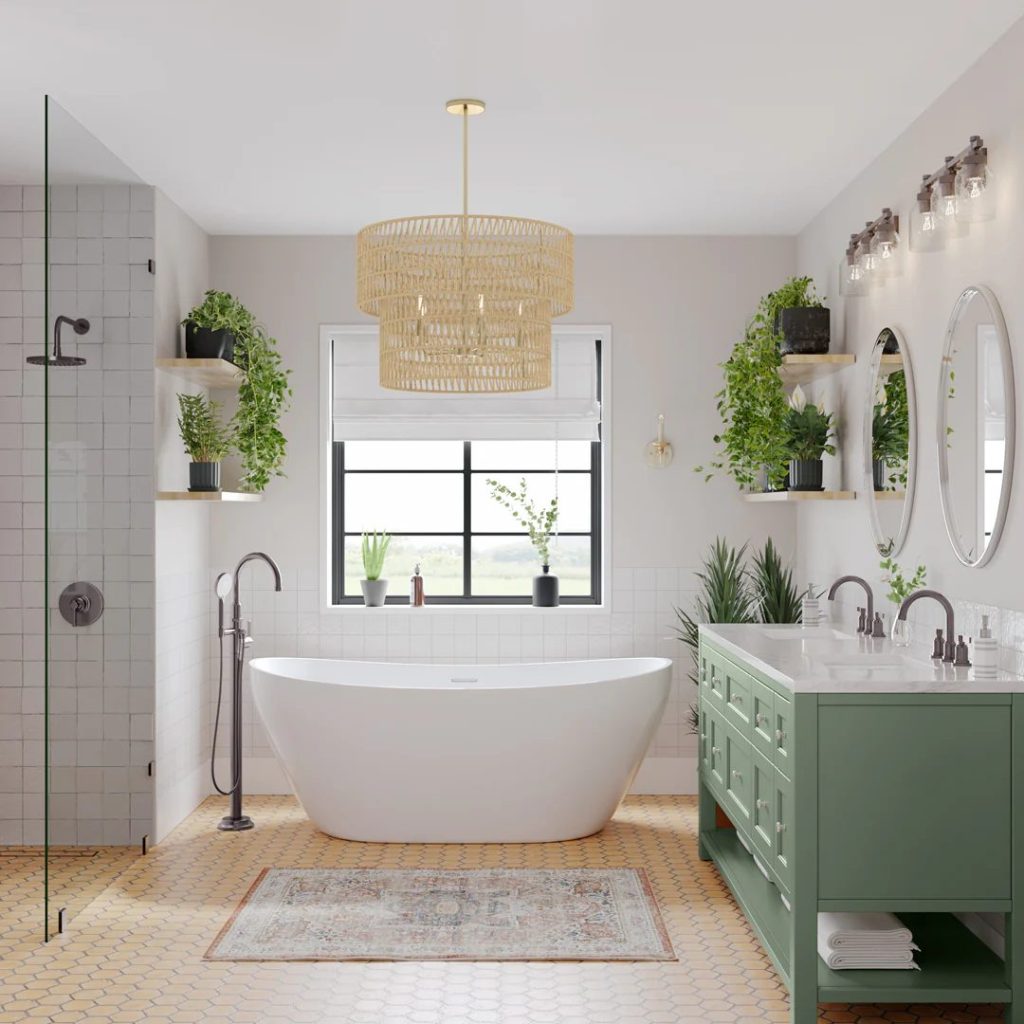
Modern jack and jill bathrooms can benefit from strategic technology integration that enhances user experience. The goal is to incorporate smart solutions that add convenience without compromising the bathroom’s aesthetic appeal.
Smart mirrors with built-in lighting, defogging capabilities, and digital displays offer cutting-edge functionality. Bluetooth speakers, USB charging stations, and motion-sensor faucets represent contemporary technological additions that elevate bathroom experience. These innovations not only provide practical benefits but also create a sense of luxury and personalization in the shared space.
11. Accessibility Considerations
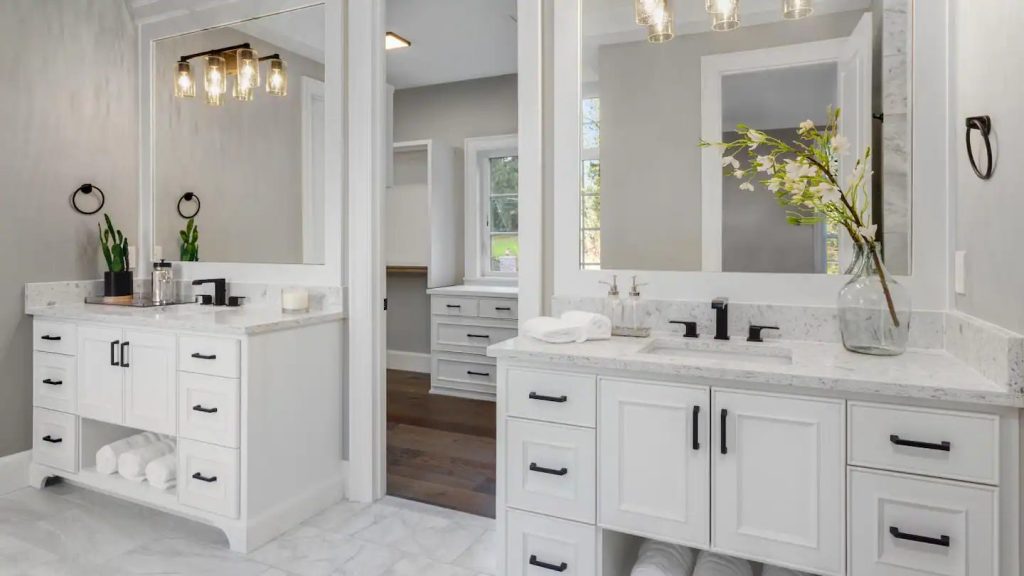
Design your jack and jill bathroom with future accessibility in mind. This forward-thinking approach ensures the space remains functional and comfortable for all users across different life stages.
Wide doorways, strategically placed grab bars, and barrier-free shower designs create an inclusive environment. Consider adjustable features that can accommodate varying heights, mobility levels, and potential future needs. This approach transforms the bathroom from a simple shared space to a flexible, adaptive area that can serve your family’s evolving requirements.
12. Personalization and Flexibility
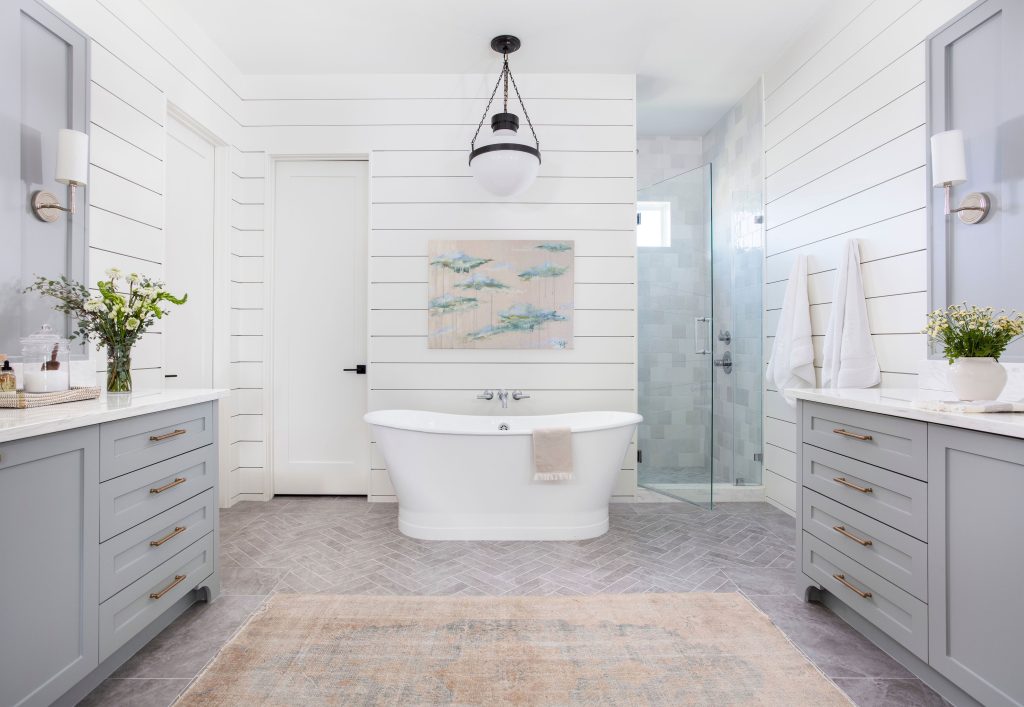
The ultimate jack and jill bathroom design embraces personalization and adaptability. Create a space that can evolve with changing family dynamics, allowing for easy updates and modifications.
Modular design elements, neutral base colors, and flexible storage solutions provide the framework for a bathroom that can be easily refreshed. Consider removable design elements, interchangeable accessories, and adaptable fixtures that allow each user to express their individuality while maintaining the overall design integrity.
Conclusion
Jack and jill bathrooms represent more than mere functional spaces—they are thoughtfully designed environments that balance privacy, efficiency, and style. By implementing strategic design principles, homeowners can create shared bathrooms that not only meet practical needs but also foster harmony and individual expression.
The key lies in understanding each family’s unique requirements and crafting a space that adapts, evolves, and ultimately enhances daily living experiences. A well-designed jack and jill bathroom becomes a testament to thoughtful architecture, proving that shared spaces can be both beautiful and highly functional.

