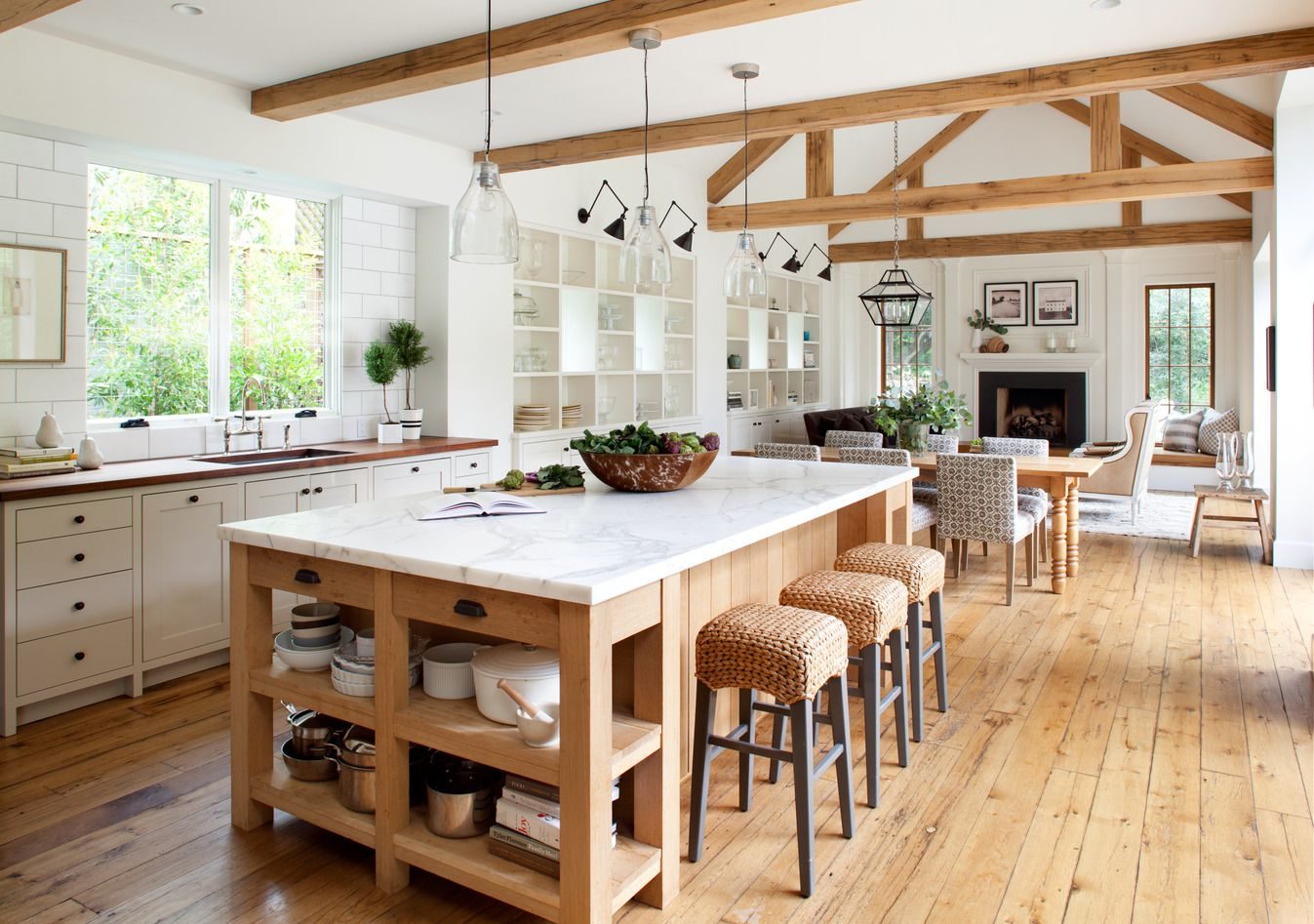The concept of open kitchens has revolutionized contemporary home design, seamlessly blending functionality with aesthetic appeal. This architectural paradigm shift has transformed the traditional enclosed cooking space into a multifaceted hub that encourages social interaction and familial connectivity.
Modern homeowners are increasingly gravitating toward open kitchen layouts, recognizing their potential to enhance spatial perception and create an ambiance of warmth and inclusivity.
Whether you’re planning a complete renovation or seeking inspiration for your future dream kitchen, these innovative open kitchen ideas will help you create a space that’s both practical and visually captivating.
Open Kitchen Ideas
From sophisticated design elements to pragmatic storage solutions, we’ll explore various approaches that cater to different styles, spaces, and preferences, ensuring your kitchen becomes the heart of your home while maintaining its efficiency and charm.
1. Island-Centric Design
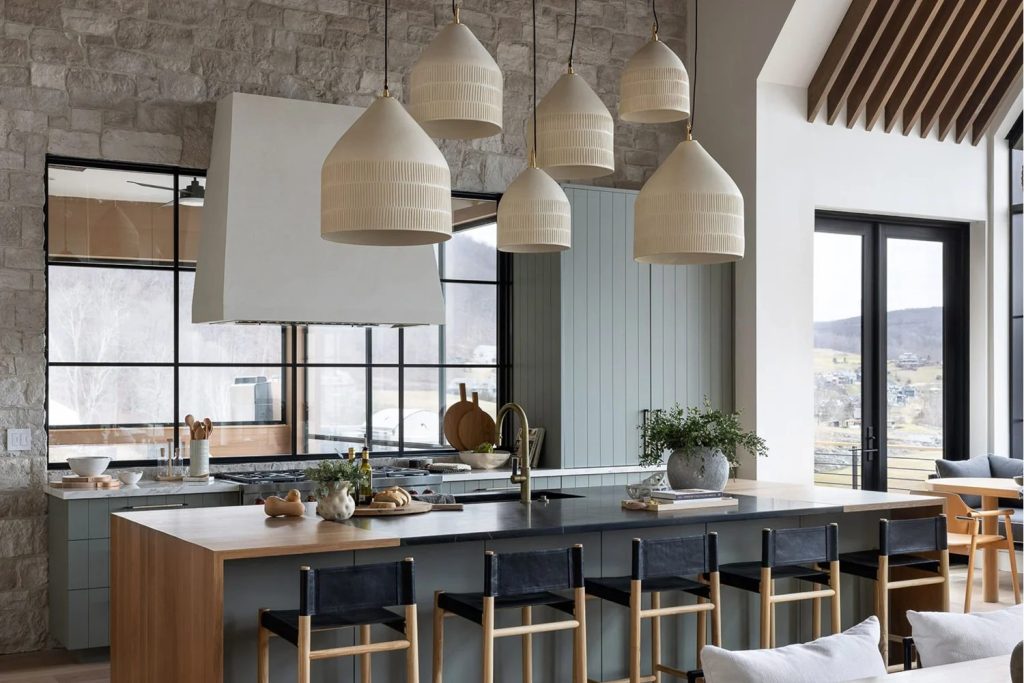
The kitchen island stands as the cornerstone of contemporary open kitchen design, serving as both a functional workspace and a social focal point. A well-designed island can incorporate everything from a prep sink and dishwasher to comfortable seating, creating a versatile space that accommodates both cooking and casual dining.
The beauty of an island-centric design lies in its ability to maintain workflow efficiency while fostering social interaction. By incorporating storage solutions beneath the counter and installing pendant lighting above, you can create a visually striking centerpiece that enhances the overall aesthetic of your open kitchen while maximizing its utility.
2. Multi-Level Countertops
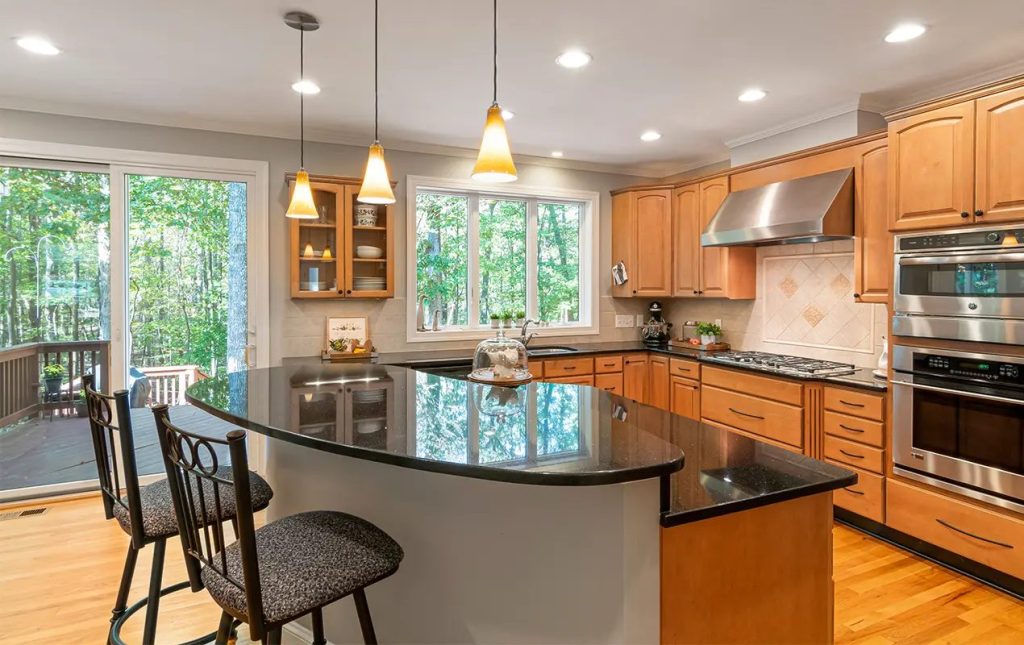
Multi-level countertops add dimension and visual intrigue to open kitchen spaces while serving distinct purposes. The varying heights can effectively separate cooking zones from dining areas, creating subtle boundaries without compromising the open feel of the space.
Higher countertops can shield meal preparation areas from view, while lower levels provide comfortable dining spaces or workstations. This design approach also allows for creative material combinations, such as pairing sleek granite with warm wood surfaces, adding both functionality and aesthetic appeal to your kitchen design.
3. Smart Storage Solutions
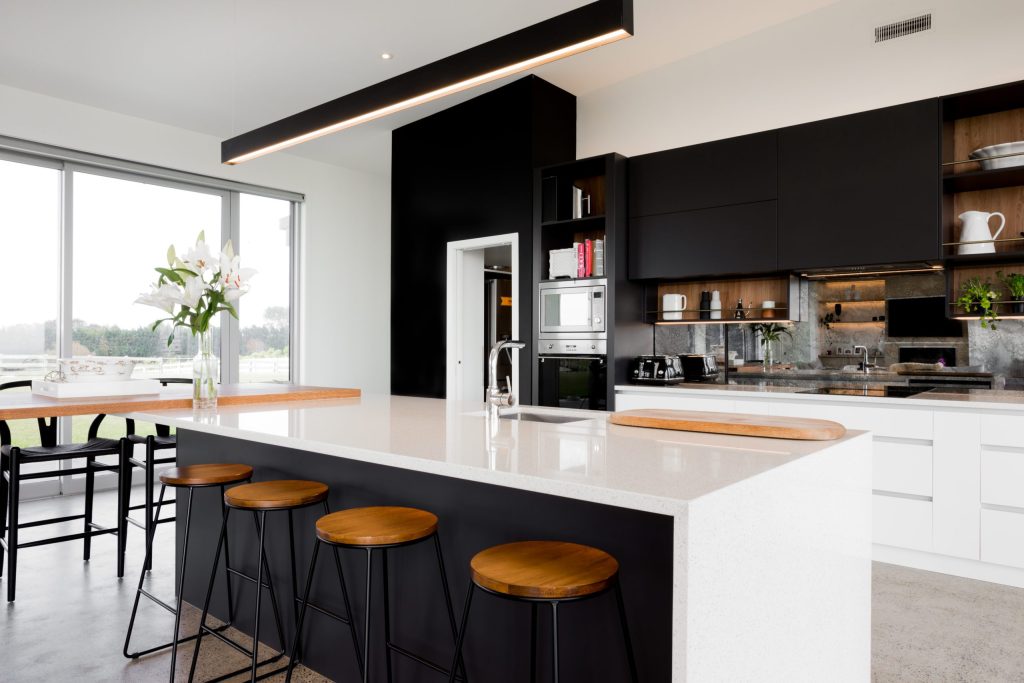
In open kitchens, maintaining a clutter-free environment is crucial for preserving the spacious atmosphere. Innovative storage solutions like pull-out pantries, corner carousel units, and hidden appliance garages help keep countertops clear while maximizing storage capacity.
Consider incorporating floor-to-ceiling cabinets along one wall to create a seamless look while providing ample storage space. Adding organizational systems within drawers and cabinets ensures every utensil and ingredient has its designated place, making the kitchen both functional and visually appealing.
4. Open Shelving Display
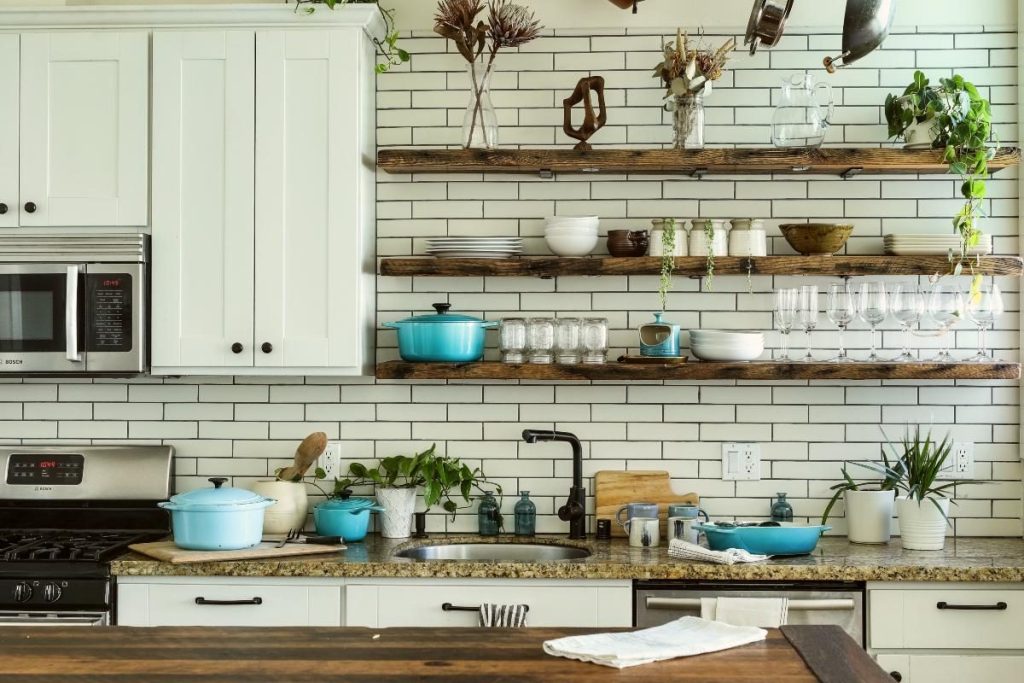
Open shelving has become increasingly popular in modern kitchen design, offering both practical storage and decorative opportunities. These shelves can showcase beautiful dishware, cookbooks, or artisanal cooking ingredients while keeping frequently used items within easy reach.
The key to successful open shelving lies in careful curation and organization. By maintaining a cohesive color scheme and mixing functional items with decorative pieces, you can create visually appealing displays that enhance your kitchen’s overall design while maintaining its practicality.
Related Guide: 15 Innovative Vintage Kitchen Ideas
5. Statement Lighting Fixtures
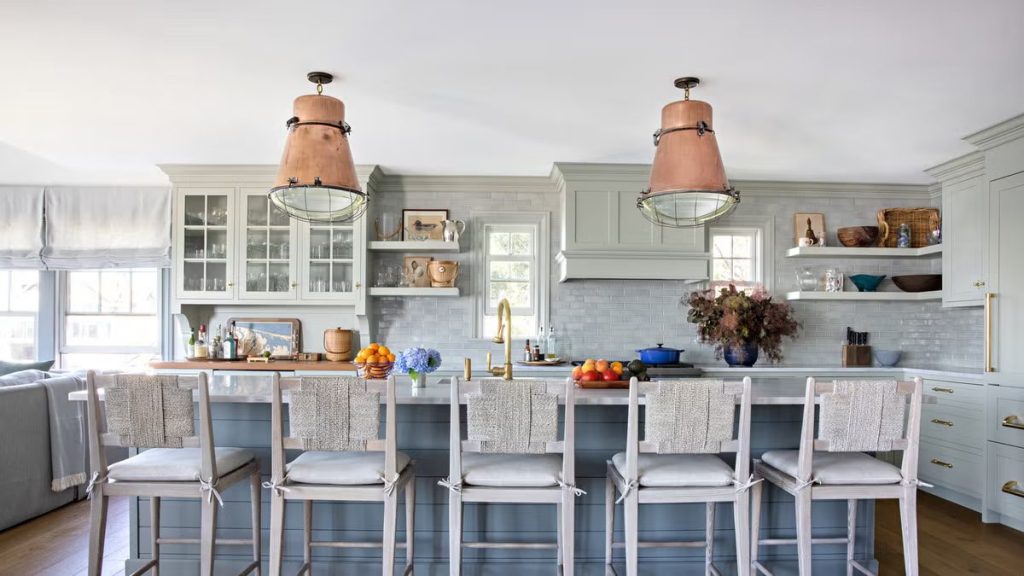
Lighting plays a crucial role in defining different zones within an open kitchen space. Statement pendant lights above an island or dining area can serve as both functional illumination and artistic focal points, adding personality and style to your kitchen.
Layer your lighting scheme with a combination of task lighting for food preparation areas, ambient lighting for general illumination, and accent lighting to highlight architectural features or decorative elements. This creates a warm and inviting atmosphere while ensuring all areas are properly illuminated for their intended purposes.
6. Seamless Flooring Transitions
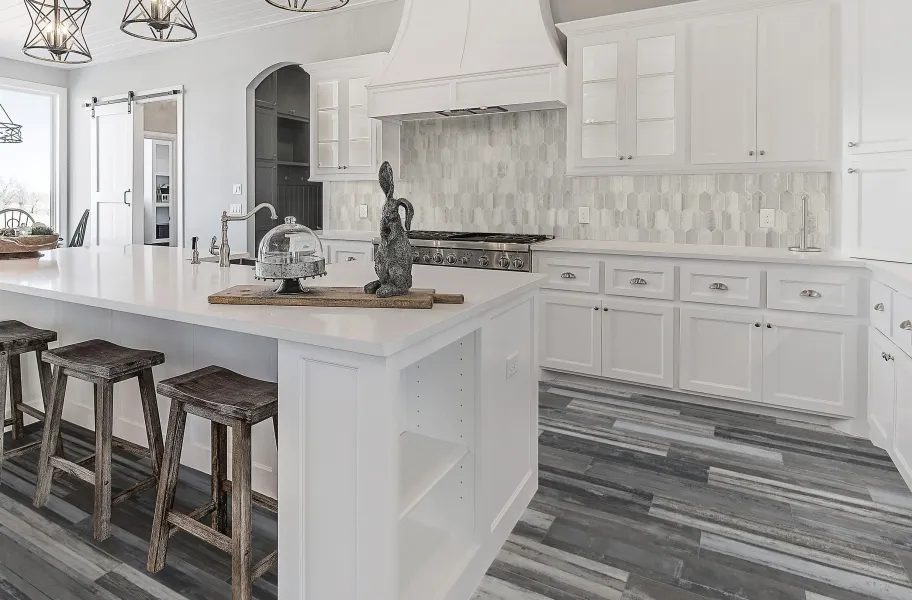
Creating a cohesive look in an open kitchen starts from the ground up. Utilizing continuous flooring throughout the space helps maintain visual flow and makes the area appear larger. Choose durable materials that can withstand high traffic while complementing both your kitchen and living areas.
Consider materials like large-format tiles, engineered hardwood, or polished concrete that can withstand kitchen demands while offering aesthetic appeal. The right flooring choice can unite different zones while providing practical benefits like easy maintenance and long-lasting durability.
7. Mixed Material Finishes
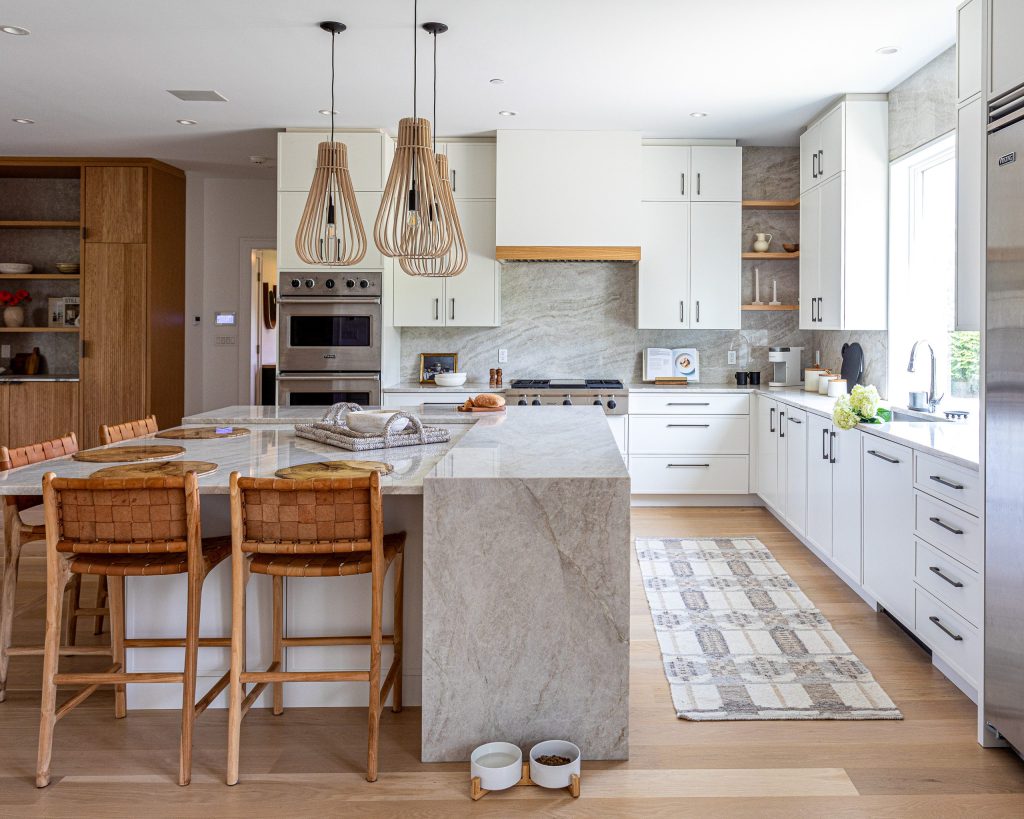
Incorporating different materials and textures adds depth and interest to an open kitchen design. Combine smooth surfaces like stainless steel appliances with warm wood tones, or pair glossy cabinet finishes with textured backsplashes to create a dynamic visual experience.
The key is to maintain a balanced approach, using complementary materials that enhance rather than compete with each other. This could include mixing marble countertops with wooden cabinets, or incorporating metal accents with natural stone elements to create a harmonious blend of textures and finishes.
8. Integrated Dining Areas
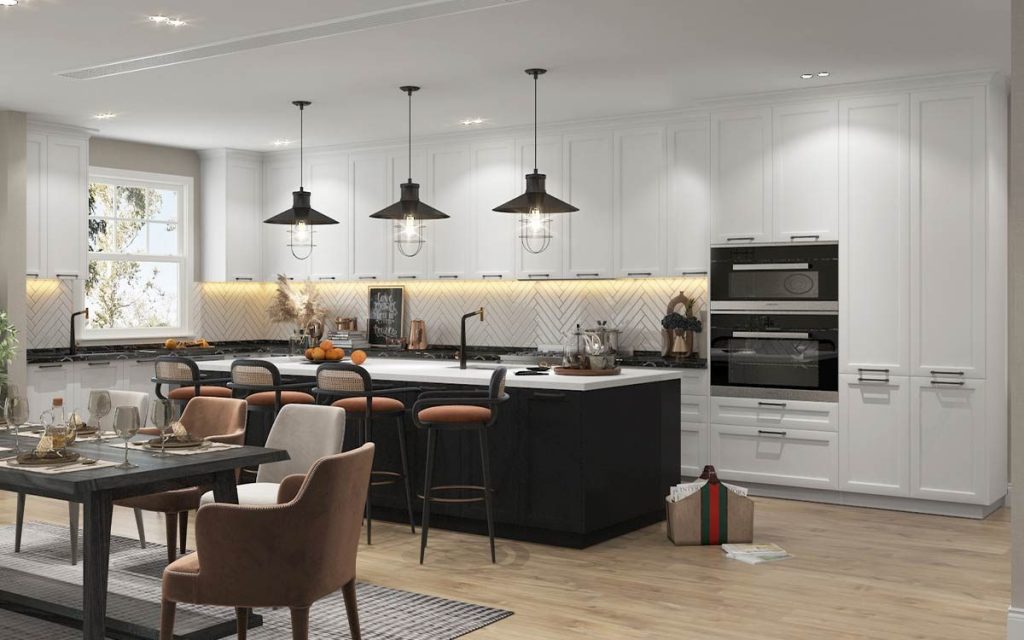
Blending dining spaces seamlessly into your open kitchen layout creates a natural flow for entertaining and family gatherings. Whether it’s a casual breakfast nook or a more formal dining area, the key is to ensure the design elements complement your kitchen while maintaining distinct functionality.
Consider using similar color schemes and materials to create continuity between spaces, while using subtle design elements like area rugs or pendant lighting to define the dining zone. This approach maintains the open feel while clearly delineating different functional areas.
9. Color Zoning Techniques
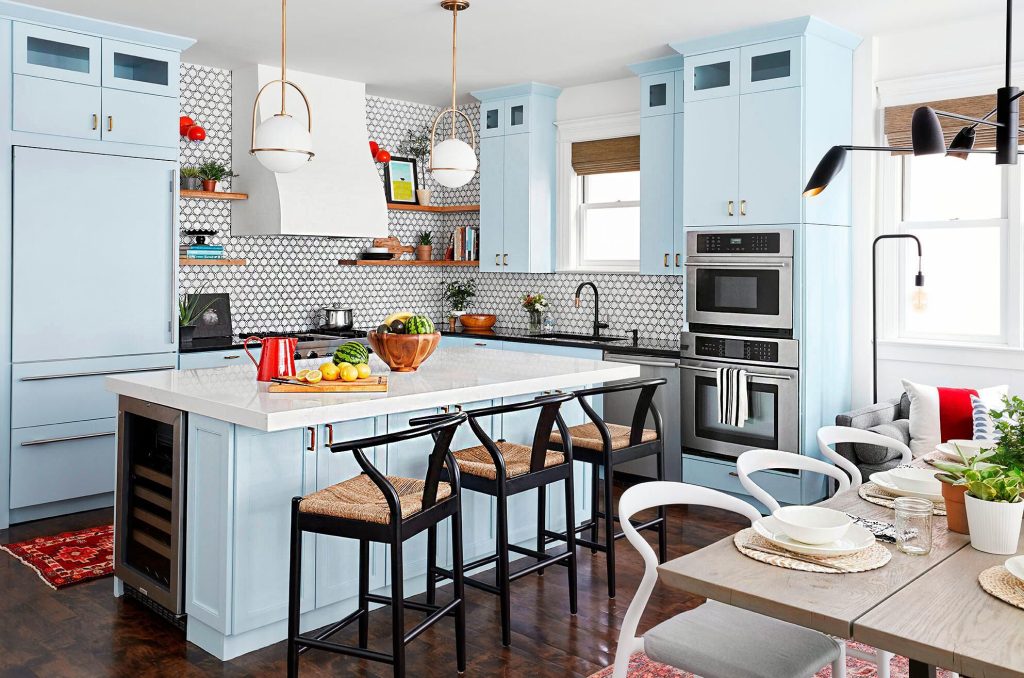
Strategic use of color can help define different areas within your open kitchen while maintaining visual harmony. Using a cohesive color palette with subtle variations can help create distinct zones without disrupting the overall flow of the space.
Implement color through cabinet finishes, backsplashes, or accent walls to create visual interest and define specific areas. Remember to maintain a balance between bold statement colors and neutral tones to avoid overwhelming the space while still adding personality and character.
10. Flexible Furniture Solutions
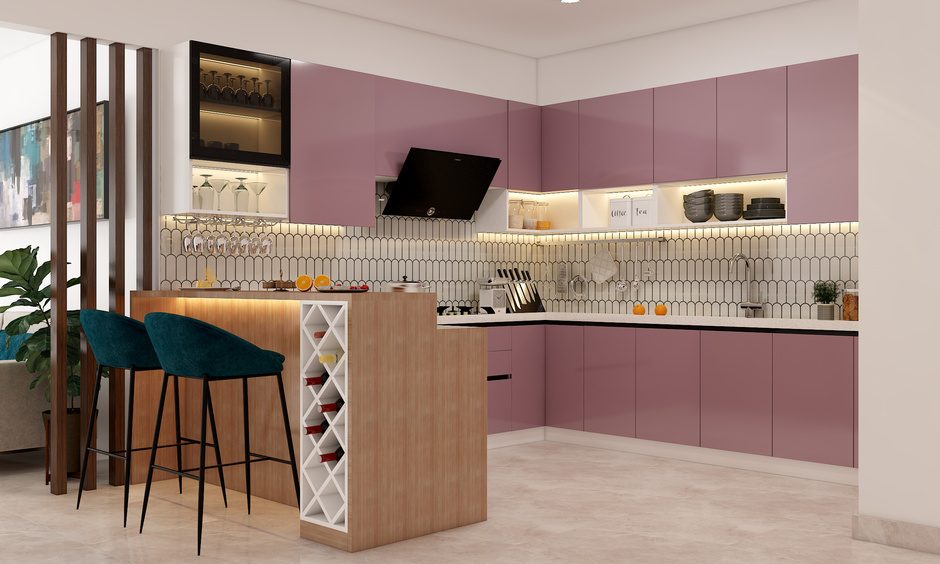
Incorporating movable furniture elements adds versatility to your open kitchen design. Consider using rolling islands, fold-down tables, or adjustable seating that can be easily reconfigured based on your needs, whether you’re hosting a dinner party or need extra prep space.
These adaptable elements allow you to maximize your space efficiency while maintaining the open concept feel. Choose furniture pieces that complement your kitchen’s style while offering practical functionality for various situations.
11. Ventilation Integration
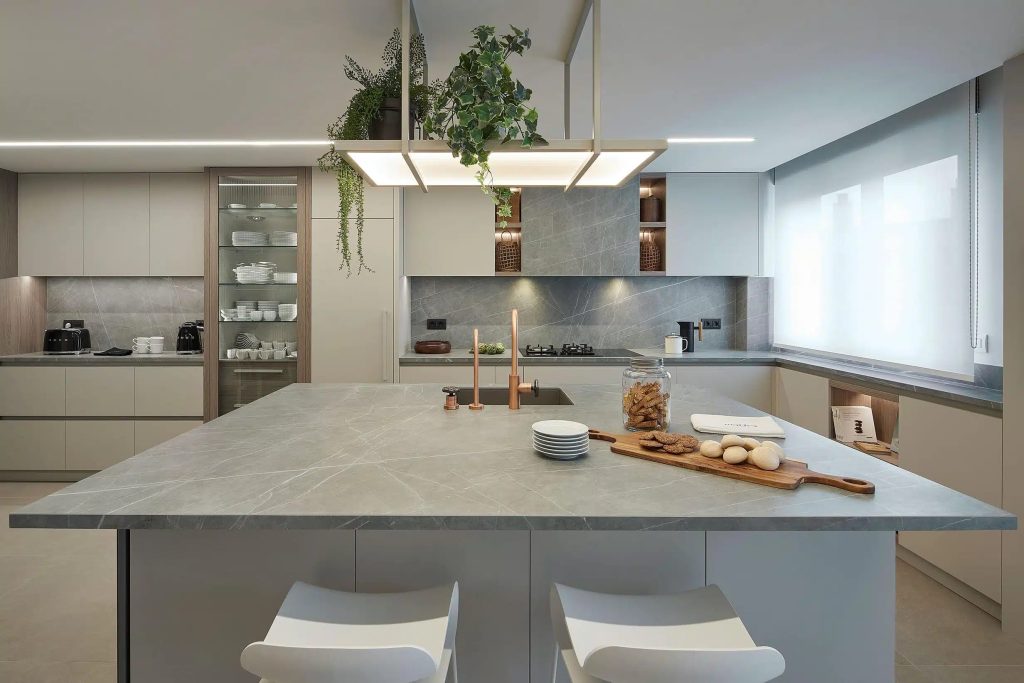
In open kitchens, proper ventilation is crucial but can present design challenges. Modern solutions include sleek hood designs that make a style statement or concealed systems that maintain clean lines while effectively managing cooking odors and steam.
Consider options like ceiling-mounted extractors or downdraft ventilation systems that can be hidden when not in use. These solutions maintain the aesthetic appeal of your open kitchen while ensuring proper air quality throughout the connected spaces.
Related Guide: 17 Dream Kitchen Ideas
12. Natural Light Maximization
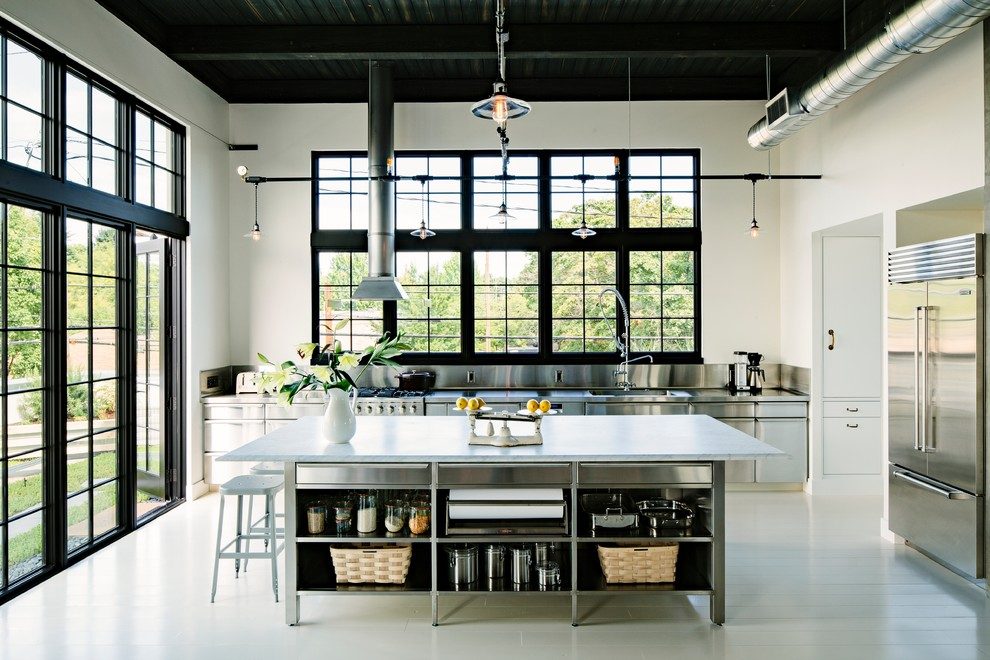
Optimizing natural light is essential in open kitchen design. Large windows, skylights, or glass doors not only brighten the space but also create a connection with the outdoor environment, making the area feel more expansive and welcoming.
Strategic placement of reflective surfaces like mirrors or glossy finishes can help bounce light throughout the space, while light-colored finishes and materials can enhance the bright, airy feeling of your open kitchen.
13. Functional Work Zones
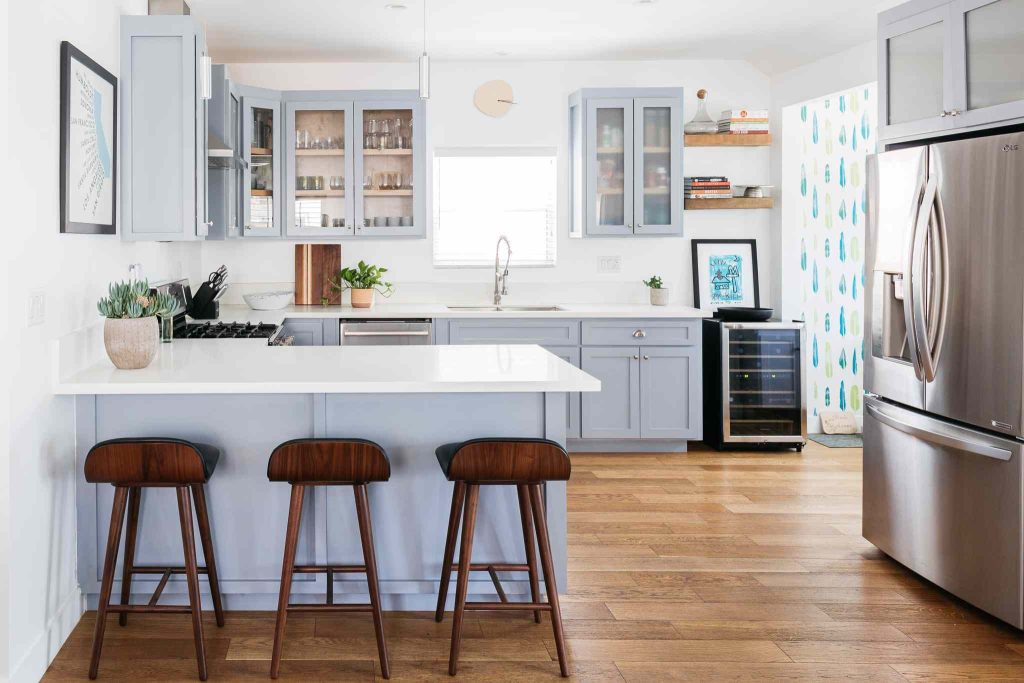
Creating designated work zones within your open kitchen improves functionality without compromising the open concept. Implement the classic kitchen triangle principle while adapting it to modern needs with specific areas for food prep, cooking, cleaning, and storage.
Each zone should be thoughtfully planned with appropriate storage and counter space, ensuring smooth workflow while maintaining the social aspects of an open kitchen. Consider incorporating dedicated spaces for modern necessities like charging stations or coffee bars.
14. Green Elements Integration
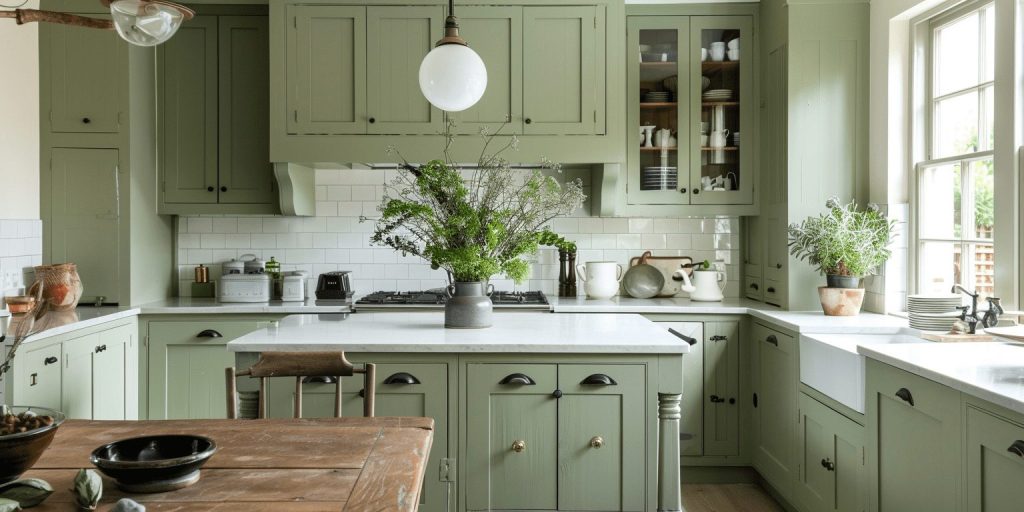
Bringing natural elements into your open kitchen design adds life and freshness to the space. Indoor herbs gardens, living walls, or strategic placement of plants can create a connection with nature while serving practical purposes.
These green elements can also act as natural dividers between spaces and improve air quality while adding visual interest. Choose low-maintenance plants that thrive in kitchen environments and complement your overall design scheme.
Conclusion
The transformation of kitchens from isolated cooking spaces to open, multifunctional hubs represents a significant evolution in modern home design.
These 14 open kitchen ideas offer a comprehensive approach to creating a space that balances functionality with aesthetic appeal, suitable for both everyday living and entertaining.
By thoughtfully implementing these design elements – from practical storage solutions to strategic lighting and versatile furniture choices – you can create an open kitchen that not only meets your practical needs but also serves as a welcoming gathering space for family and friends.
Remember that successful open kitchen design is about finding the right balance between openness and functionality, creating a space that works efficiently while maintaining its inviting atmosphere.

