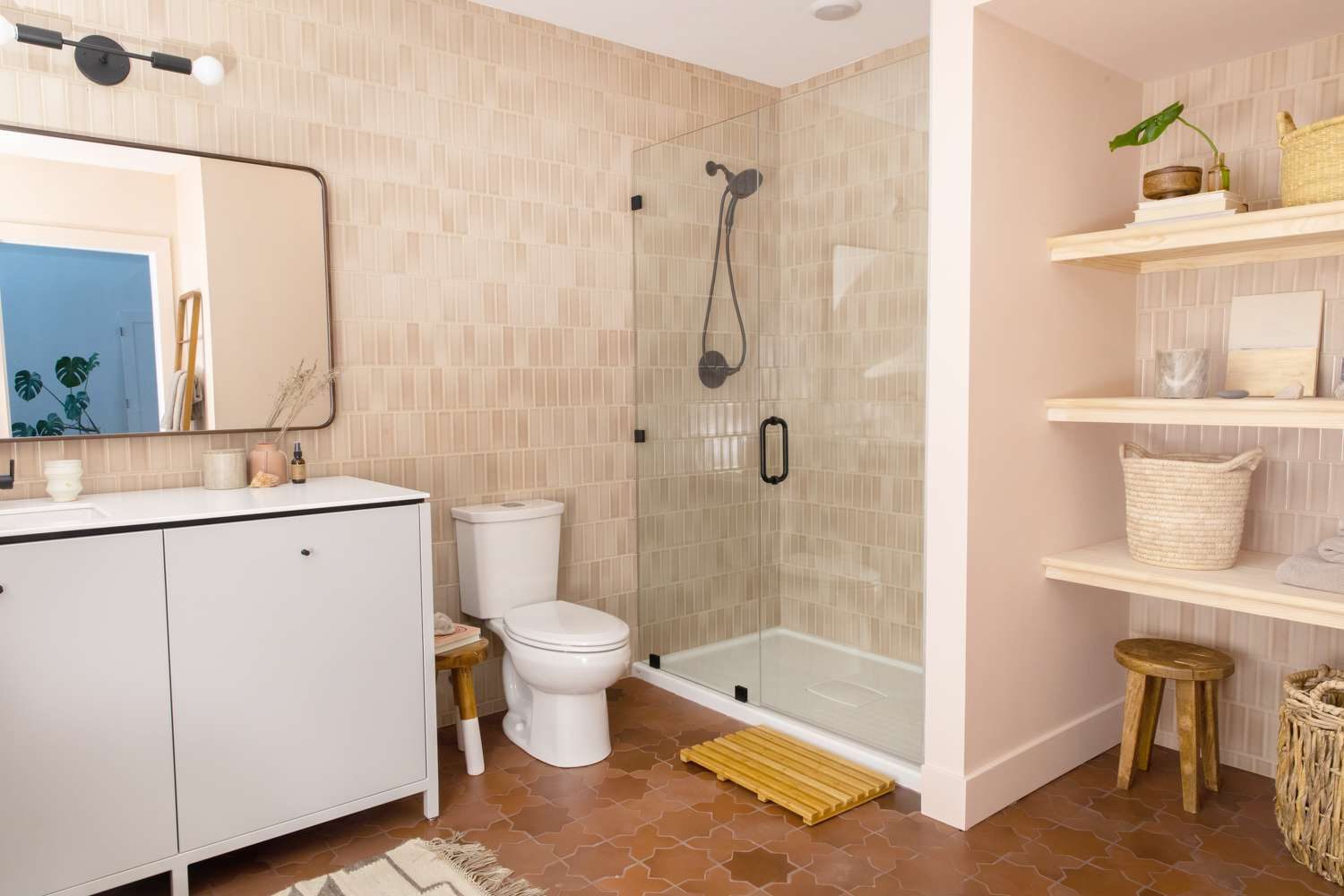Designing a basement bathroom is an intricate endeavor that demands both creativity and pragmatic considerations. This subterranean sanctuary presents a unique architectural challenge, requiring meticulous planning and innovative design strategies.
Homeowners often approach basement bathroom renovations with a mixture of trepidation and excitement, recognizing the potential to augment their living space while navigating the complex technical requirements of underground construction.
From addressing moisture challenges to maximizing limited square footage, creating a functional and aesthetically pleasing basement bathroom requires a nuanced approach.
Basement Bathroom Ideas
Whether you’re contemplating a luxurious spa-like retreat or a practical powder room, the following comprehensive guide will unveil twelve transformative ideas that can elevate your basement bathroom from mundane to magnificent.
1. Waterproofing Wonder: Creating a Moisture-Resistant Sanctuary
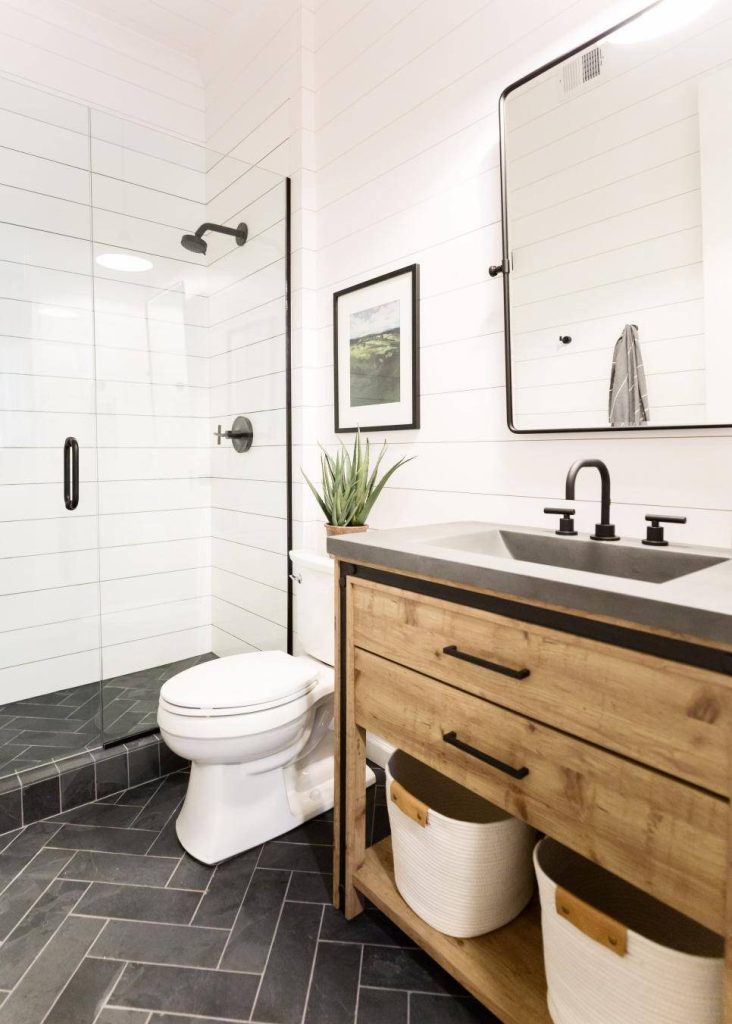
Basement bathrooms inherently face unique moisture challenges that demand proactive solutions. Effective waterproofing is not merely a recommendation but an absolute necessity for ensuring the longevity and functionality of your underground bathroom space.
The first step involves comprehensive moisture barrier installation, which includes applying high-quality sealants to walls and floors. Modern waterproofing technologies offer sophisticated membranes that create impenetrable barriers against potential water infiltration. Professional-grade epoxy coatings and specialized concrete sealants can transform your basement bathroom into a resilient environment capable of withstanding potential humidity and groundwater challenges.
2. Lighting Luminescence: Illuminating Underground Spaces
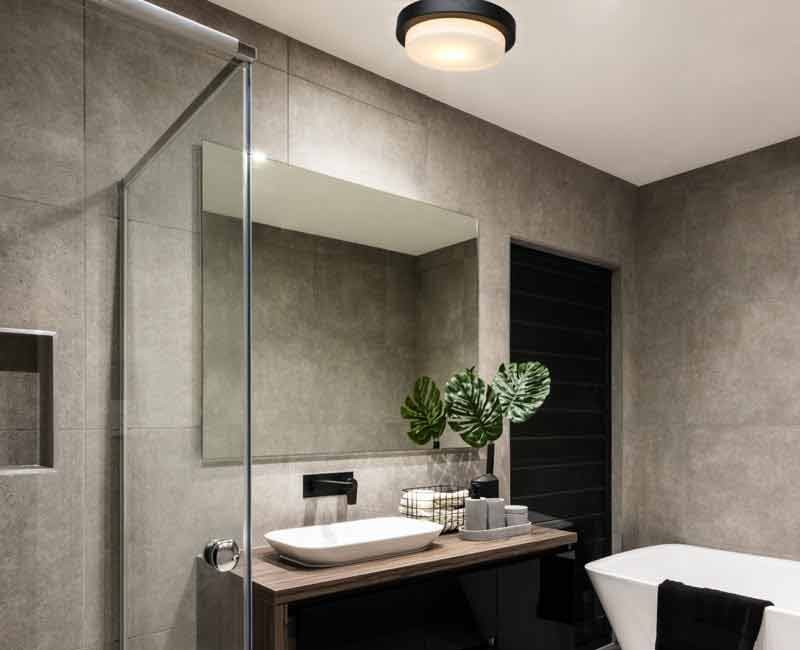
Basement bathrooms often struggle with natural light, making strategic lighting design crucial for creating an inviting atmosphere. Layered lighting approaches can dramatically transform the perceived spaciousness and ambiance of your underground bathroom.
Implement a combination of ambient, task, and accent lighting to create depth and dimension. Recessed LED lights provide uniform illumination, while wall sconces can add warmth and visual interest. Consider installing backlit mirrors or under-vanity lighting to create a modern, sophisticated aesthetic that compensates for the lack of natural light sources.
3. Compact Fixture Elegance: Space-Saving Design Strategies
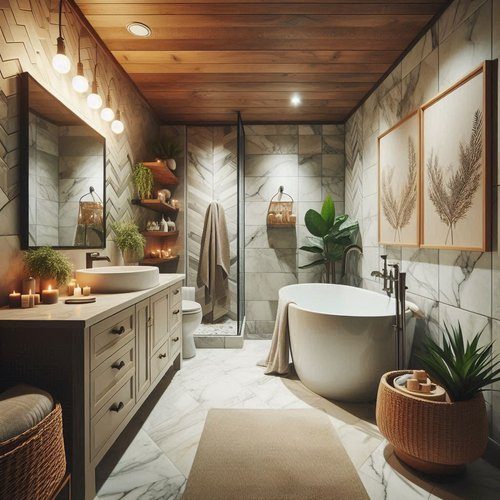
Limited square footage requires innovative fixture selection and strategic placement. Wall-mounted toilets and floating vanities can create an illusion of expanded space while providing practical storage solutions.
Compact, corner-positioned fixtures maximize available area without compromising functionality. Consider investing in space-efficient fixtures designed specifically for smaller bathrooms. Tankless toilets, narrow-profile sinks, and slim-line shower enclosures can transform seemingly restrictive spaces into comfortable, functional environments.
Related Guide: 12 Innovative Small Basement Bathroom Ideas
4. Ventilation Virtuosity: Managing Humidity and Air Quality
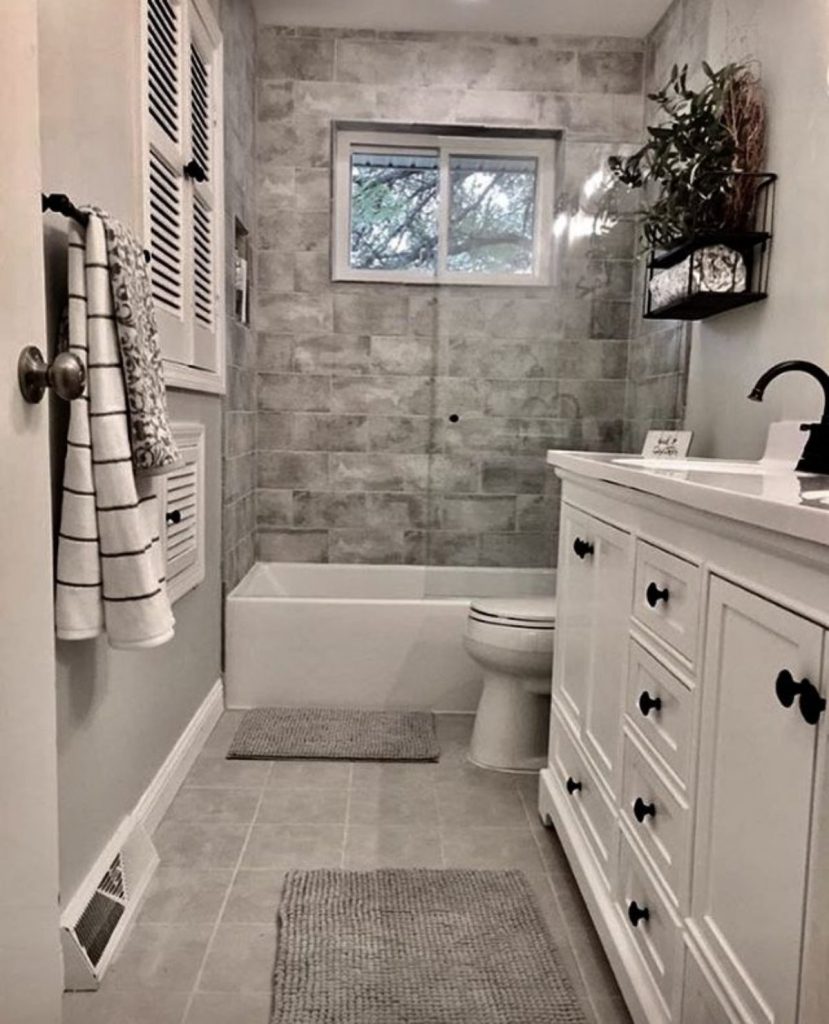
Proper ventilation represents a critical component of successful basement bathroom design. Without adequate air circulation, underground bathrooms can quickly become breeding grounds for mold and mildew.
High-capacity exhaust fans with humidity sensors provide automatic moisture management. Additionally, consider installing dehumidifiers specifically designed for bathroom environments. These systems work continuously to maintain optimal humidity levels, protecting both your bathroom’s structural integrity and the health of its occupants.
5. Heated Flooring Luxury: Combating Underground Chill
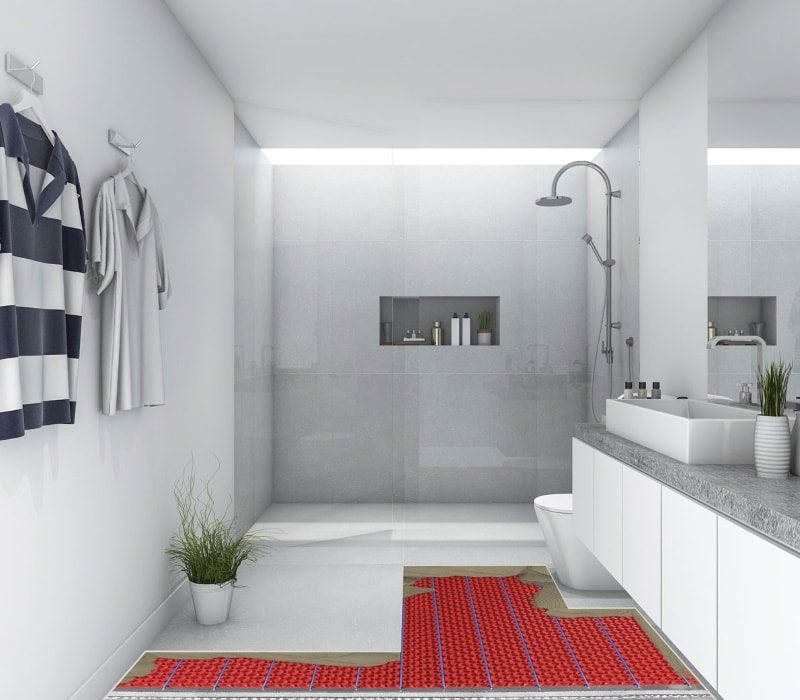
Basement environments typically experience lower temperatures, making heated flooring an exceptional design consideration. Radiant floor heating systems offer unparalleled comfort and can dramatically enhance the overall bathroom experience.
Modern electric and hydronic heating systems can be seamlessly integrated beneath various flooring materials. Ceramic tiles, luxury vinyl, and even some stone options work exceptionally well with underfloor heating technologies. The initial investment translates into long-term comfort and potential energy savings.
6. Color Psychology: Creating Visual Depth and Perception
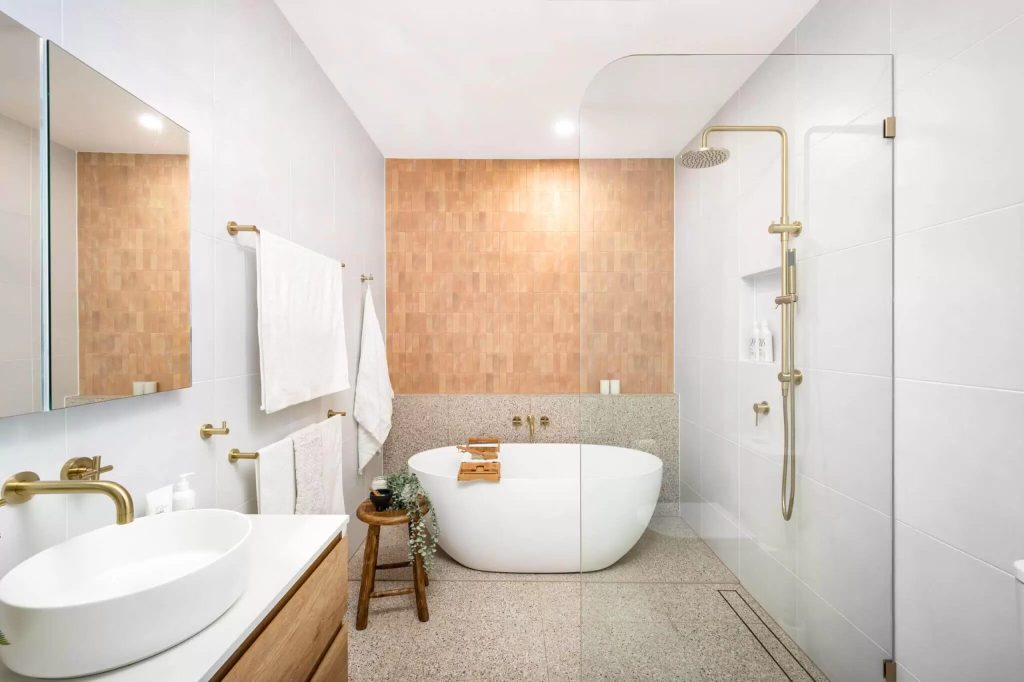
Strategic color selection can transform the perception of your basement bathroom’s dimensions and atmosphere. Light, reflective colors can create an expansive feeling, while carefully chosen accent colors add personality and depth.
Soft neutrals like warm grays, subtle blues, and creamy whites can make the space feel larger and more inviting. Consider implementing a monochromatic color scheme with varying shade intensities to create visual interest without overwhelming the limited space.
7. Storage Solutions: Maximizing Functional Design
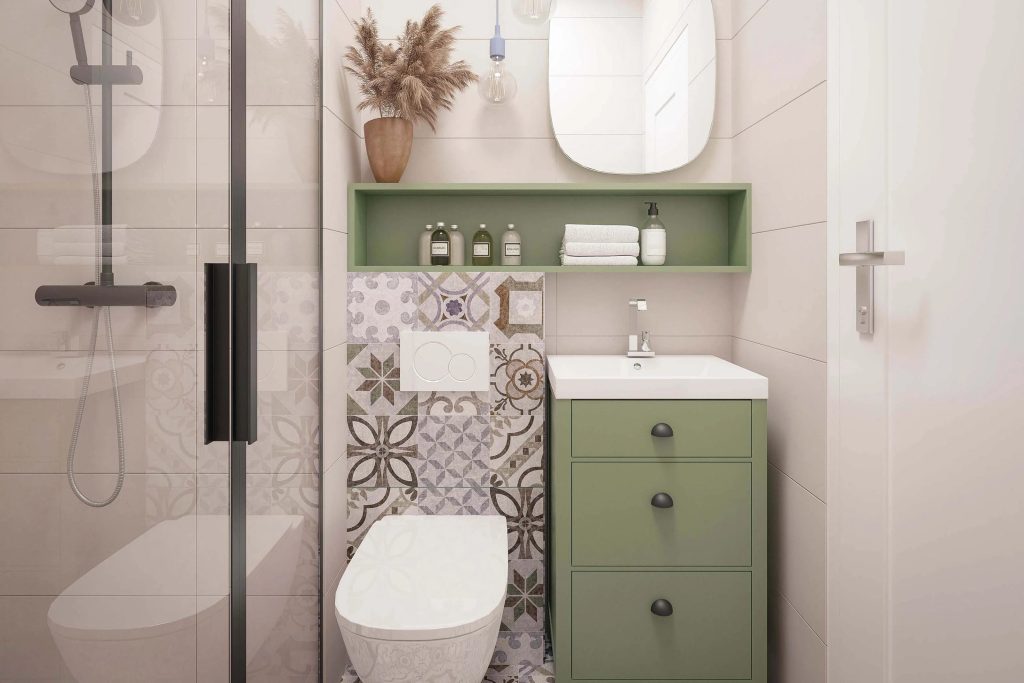
Intelligent storage design is paramount in basement bathrooms where space is at a premium. Recessed shelving, mirrored cabinets, and vertical storage solutions can provide ample organization without compromising floor space.
Utilize every potential storage opportunity, including over-toilet shelving, built-in wall niches, and vanity drawers with innovative organizational inserts. Custom cabinetry designed specifically for basement bathrooms can transform seemingly awkward spaces into highly functional storage zones.
8. Waterproof Material Selection: Durability Meets Design
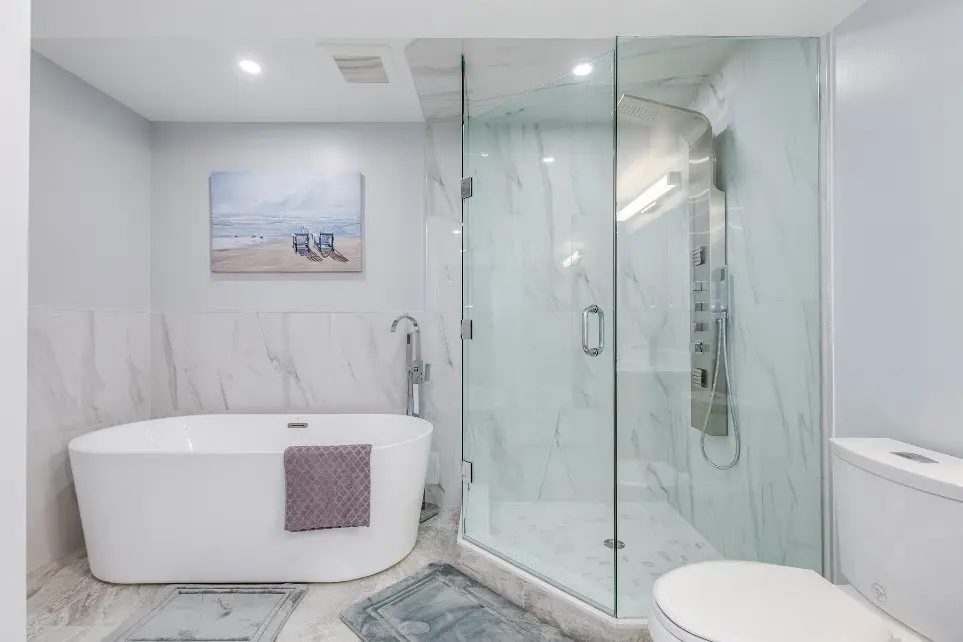
Selecting appropriate materials is crucial for basement bathroom longevity. Opt for moisture-resistant materials that can withstand potential humidity challenges while maintaining aesthetic appeal.
Porcelain tiles, luxury vinyl planks, and specialized bathroom-grade materials offer excellent durability and water resistance. Aim for materials with low porosity and high resistance to temperature fluctuations typical in basement environments.
9. Drainage Considerations: Preventing Potential Challenges
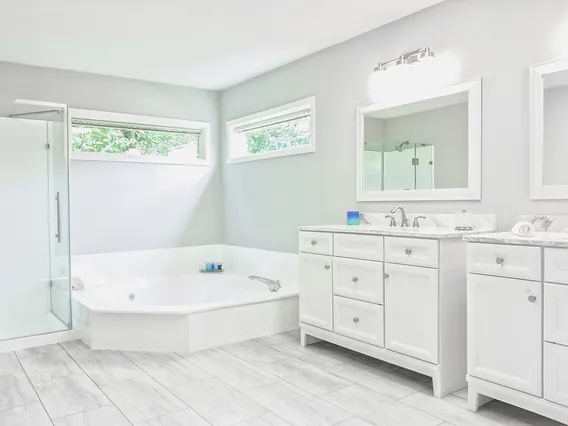
Proper drainage represents a fundamental aspect of basement bathroom design. Installing high-quality drainage systems and considering potential water management strategies is essential.
Invest in superior-quality floor drains and consider installing a backup sump pump system. These preventative measures can protect your bathroom from potential water-related complications, ensuring long-term functionality and peace of mind.
10. Acoustic Comfort: Minimizing Sound Transmission
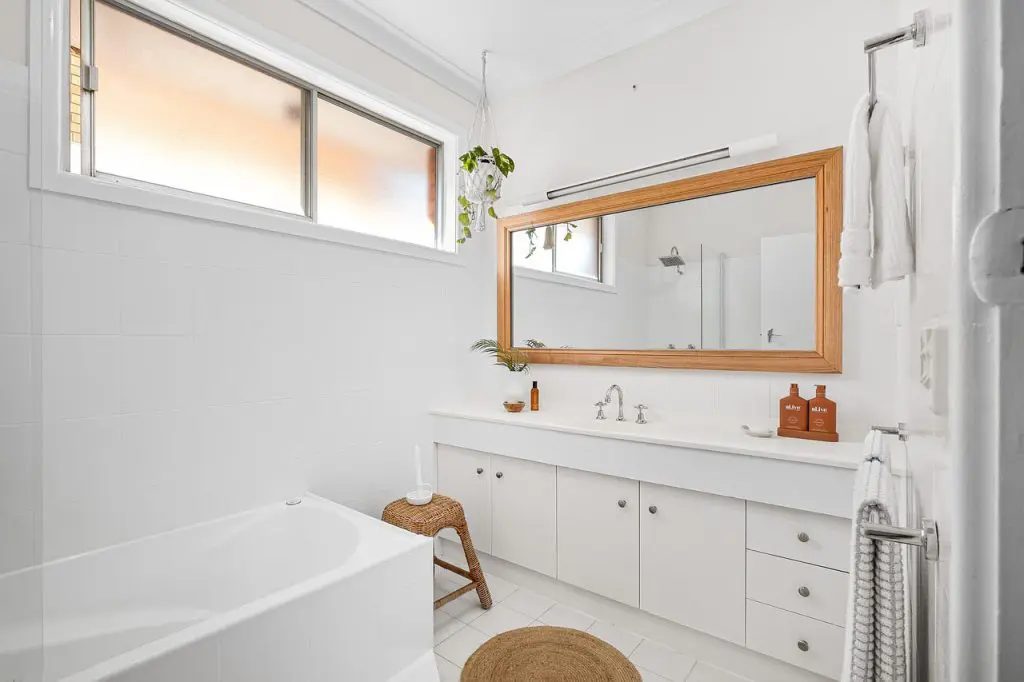
Basement bathrooms require thoughtful acoustic design to minimize sound transmission between different living spaces. Sound-absorbing materials and strategic insulation can create a more private environment.
Consider using sound-dampening drywall, installing resilient channel systems, and selecting fixtures designed to minimize noise. These strategies ensure that bathroom activities remain discrete and do not disrupt other areas of your home.
Related Guide: 14 Creative Basement Bedroom Ideas
11. Accessibility Design: Future-Proofing Your Space
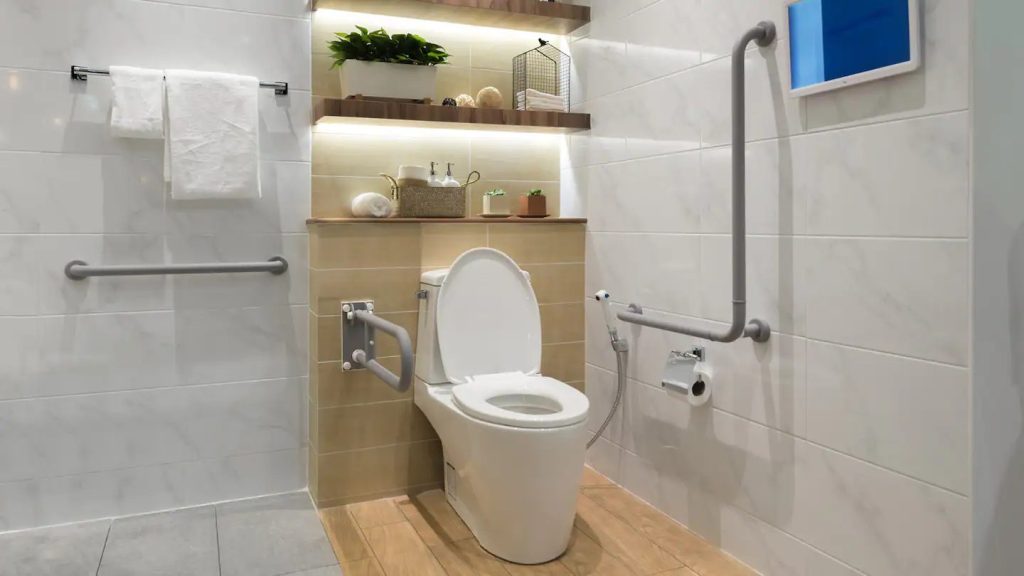
Incorporating universal design principles ensures your basement bathroom remains functional for all potential users, regardless of age or mobility challenges.
Wide doorways, walk-in showers with minimal thresholds, and strategically positioned grab bars can enhance overall accessibility. These design considerations not only improve immediate usability but also increase potential future property value.
12. Technology Integration: Modern Bathroom Innovations
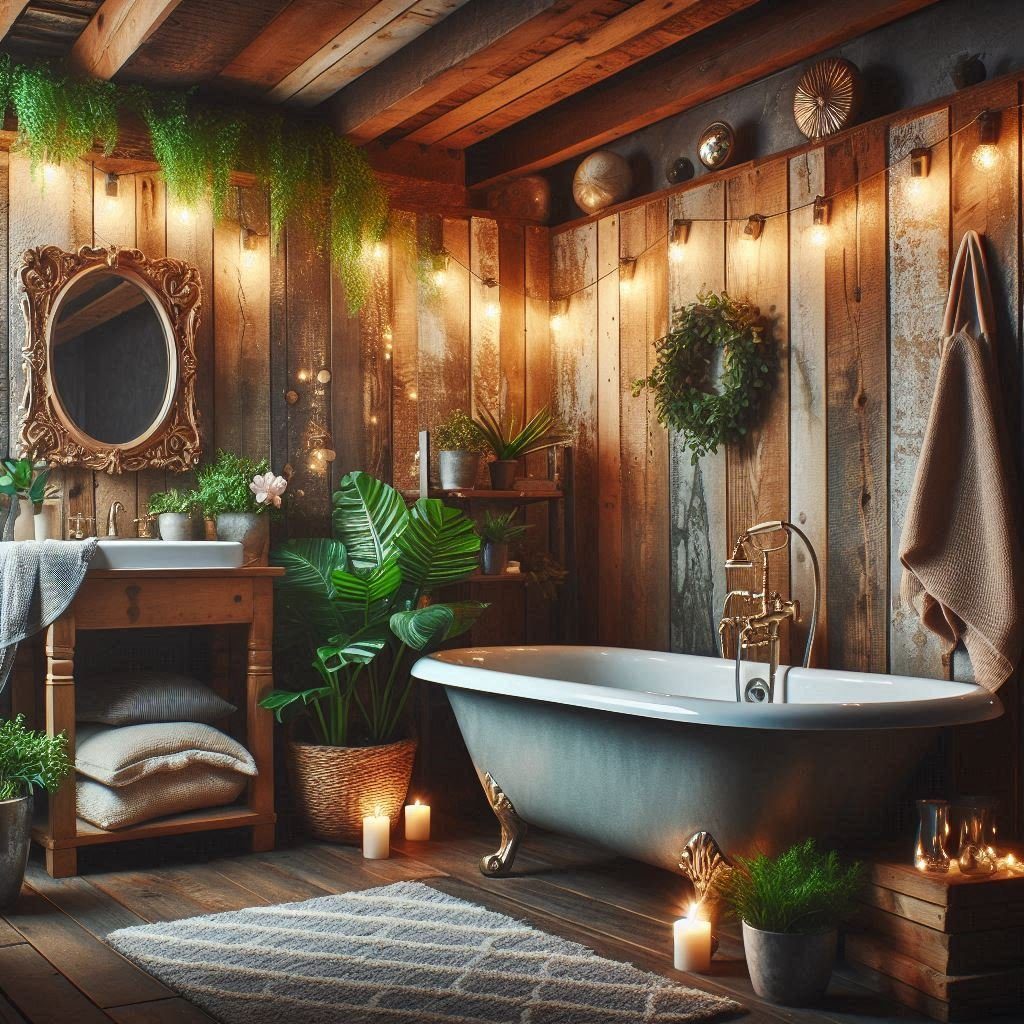
Contemporary bathroom design increasingly incorporates smart technologies that enhance comfort and efficiency. From digital shower controls to intelligent lighting systems, technology can transform your basement bathroom experience.
Consider installing smart mirrors with integrated displays, motion-sensor lighting, and programmable temperature controls. These technological enhancements offer both practical benefits and a touch of modern luxury.
Conclusion
Designing a basement bathroom represents a sophisticated blend of technical expertise and creative vision. By implementing thoughtful strategies addressing moisture management, spatial limitations, and design aesthetics, homeowners can transform potentially challenging underground spaces into remarkable, functional sanctuaries.
The twelve ideas presented offer a comprehensive framework for creating a basement bathroom that transcends traditional limitations. Successful implementation requires careful planning, professional consultation, and a willingness to embrace innovative design solutions that maximize both form and function.
Remember, your basement bathroom is more than just a utilitarian space—it’s an opportunity to expand your home’s potential and create a unique, personalized environment that reflects your distinctive style and practical needs.

