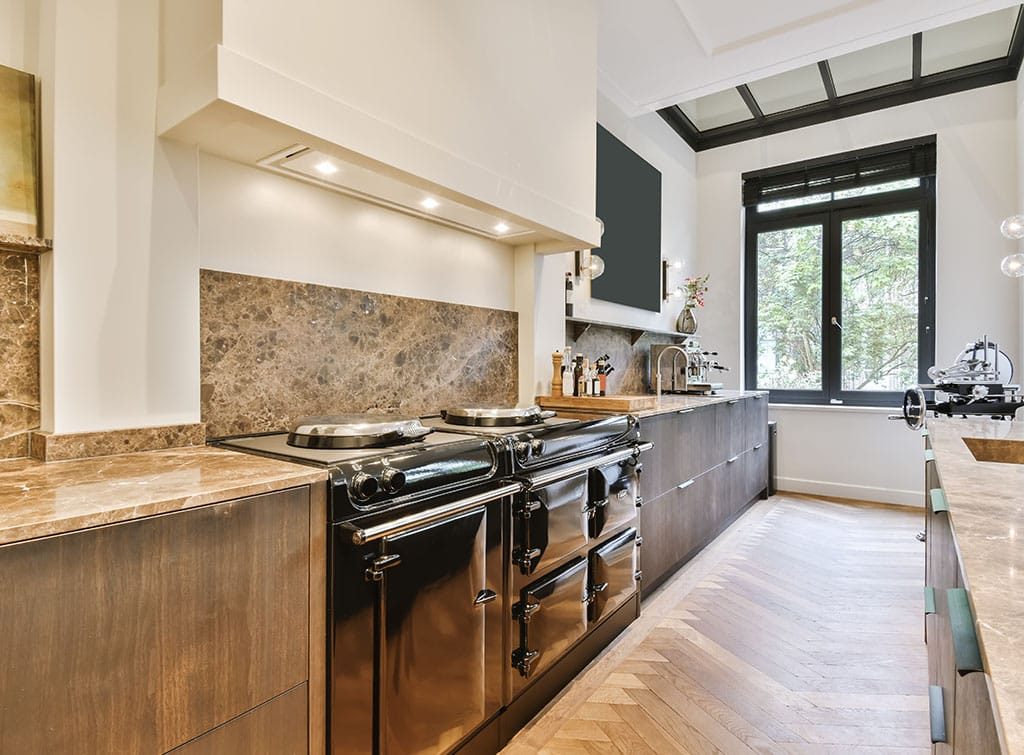Navigating the labyrinthine challenges of a narrow kitchen can be a formidable design conundrum for homeowners and interior enthusiasts alike. These spatially constrained culinary spaces demand ingenious strategies that seamlessly blend functionality with aesthetic appeal.
The quintessential narrow kitchen requires a meticulous approach that transforms limited square footage into a versatile and inviting cooking environment.
Modern design principles have revolutionized how we perceive and optimize compact kitchen spaces, offering innovative solutions that make even the most slender cooking areas feel expansive and efficient.
Narrow Kitchen Ideas
By employing strategic layout techniques, intelligent storage solutions, and clever design elements, homeowners can transcend the spatial limitations and create a kitchen that is both practical and visually stunning.
1. Vertical Storage Solutions
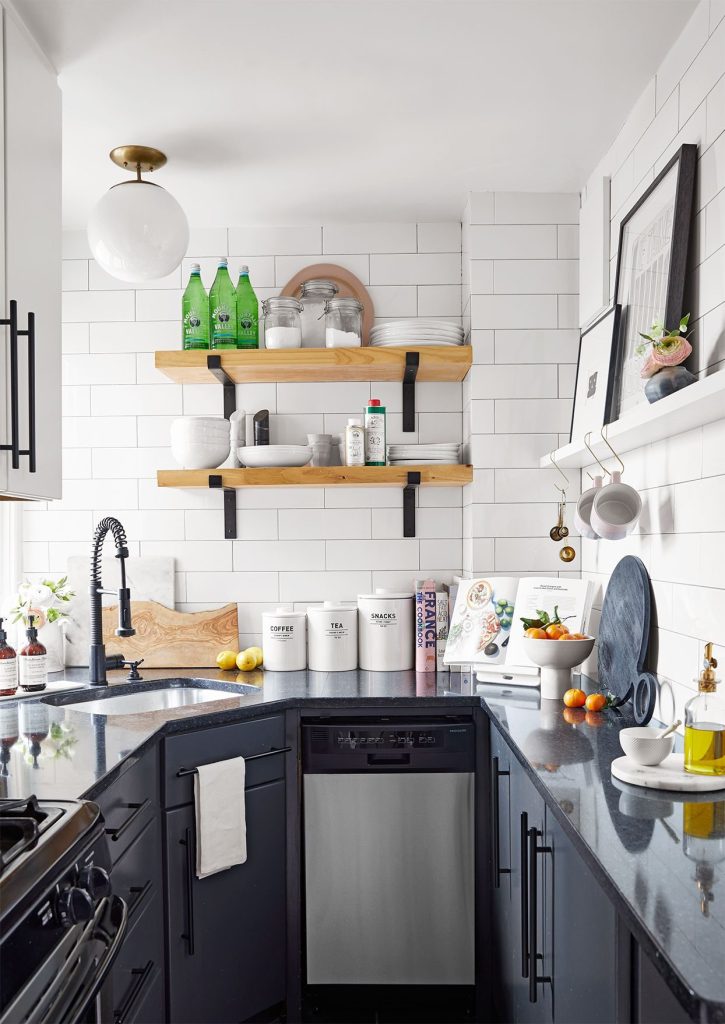
Narrow kitchens present unique challenges in storage management, but vertical space offers an untapped reservoir of organizational potential. Implementing floor-to-ceiling cabinetry transforms the vertical plane into a highly functional storage ecosystem.
The key to successful vertical storage lies in customization and efficiency. Consider installing slim pull-out pantry units that maximize every inch of available wall space. These narrow cabinets can house spices, canned goods, and cooking essentials without consuming precious floor area. Additionally, incorporating magnetic knife strips, hanging pot racks, and wall-mounted shelving can liberate counter space while adding a contemporary design element.
2. Minimalist Color Palette
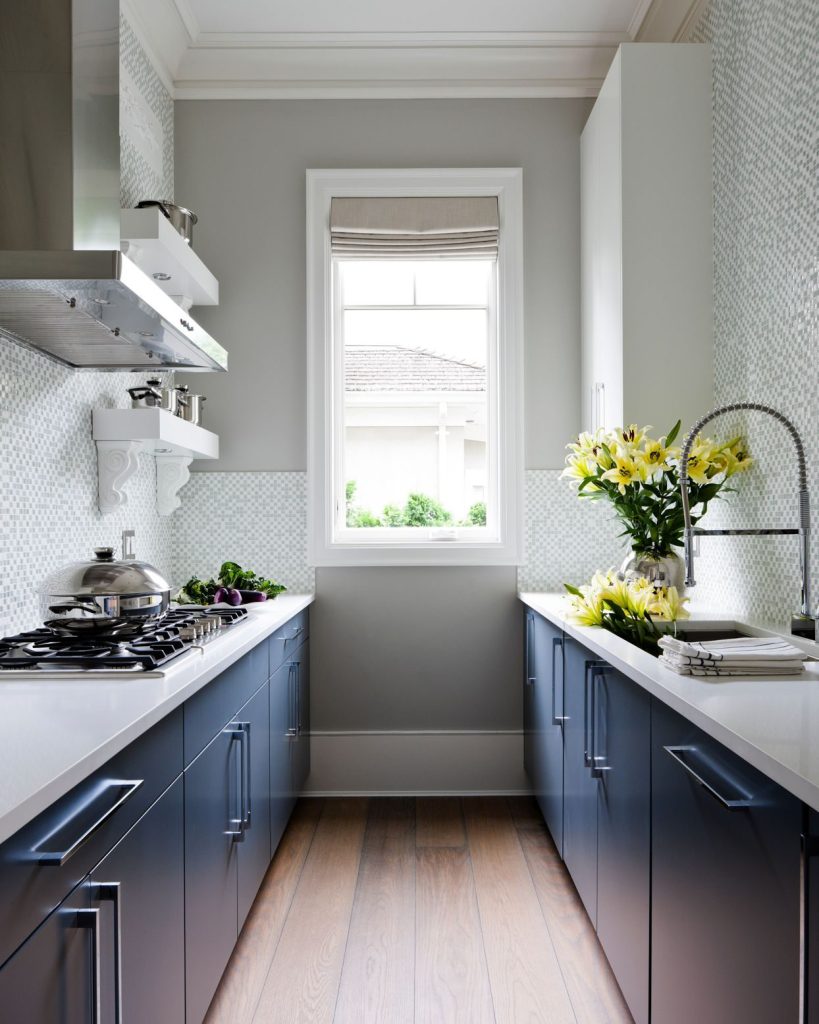
Color selection plays a pivotal role in creating an illusion of spaciousness within narrow kitchen environments. Light, neutral tones can dramatically expand the perceived dimensions of a compact cooking area.
Opt for a monochromatic color scheme featuring soft whites, light grays, or pale neutrals to reflect maximum light and create a sense of openness. Consider painting walls, cabinets, and even the ceiling in similar light hues to blur spatial boundaries. Subtle variations in texture can add depth without compromising the expansive feel, such as incorporating matte and glossy finishes or introducing understated geometric patterns.
Related Guide: 14 Inspiring Tiny Kitchen Ideas
3. Slim Appliance Selection
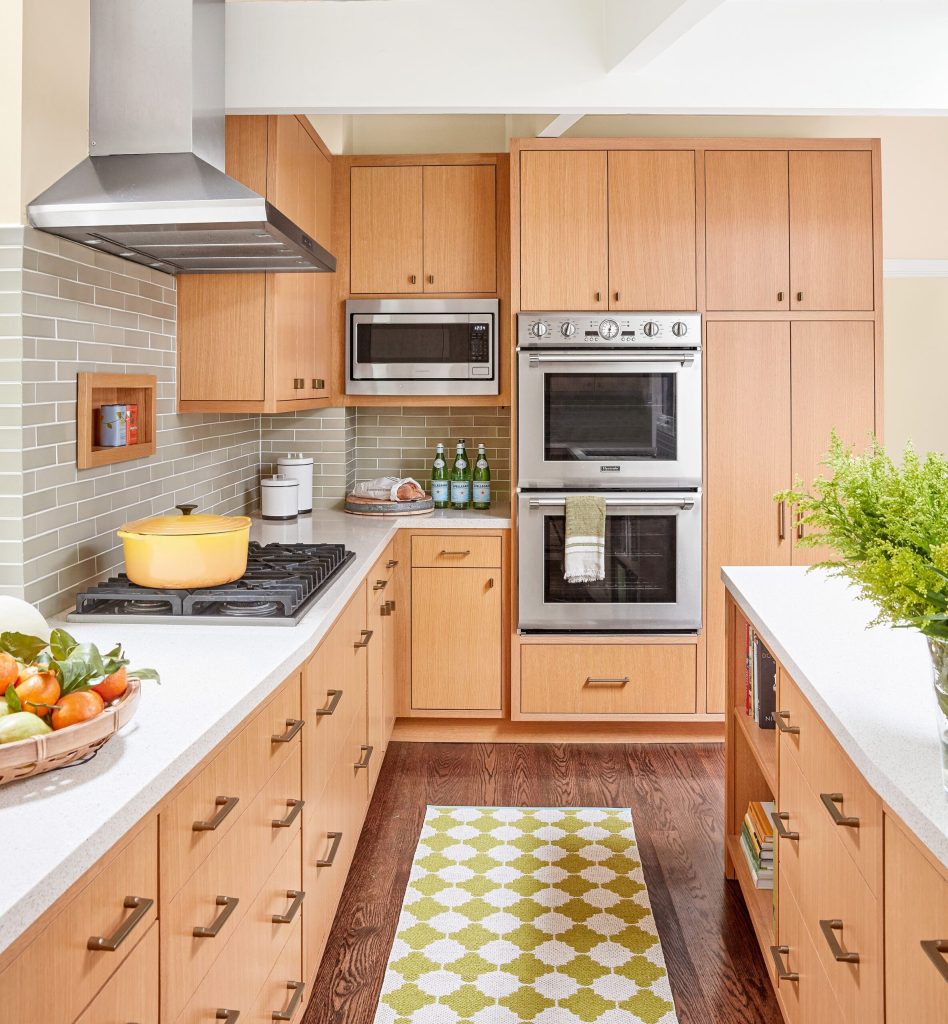
Selecting appropriately sized appliances is crucial in narrow kitchen design. Manufacturers now offer specialized compact and streamlined models specifically engineered for space-constrained environments.
Look for slim refrigerators, narrow dishwashers, and multi-functional cooktops that provide maximum functionality within minimal footprints. Built-in or integrated appliances can be seamlessly incorporated into cabinetry, creating a cohesive and uninterrupted visual landscape. Consider counter-depth refrigerators and under-counter wine coolers that maintain a sleek profile while delivering essential functionality.
4. Reflective Surfaces
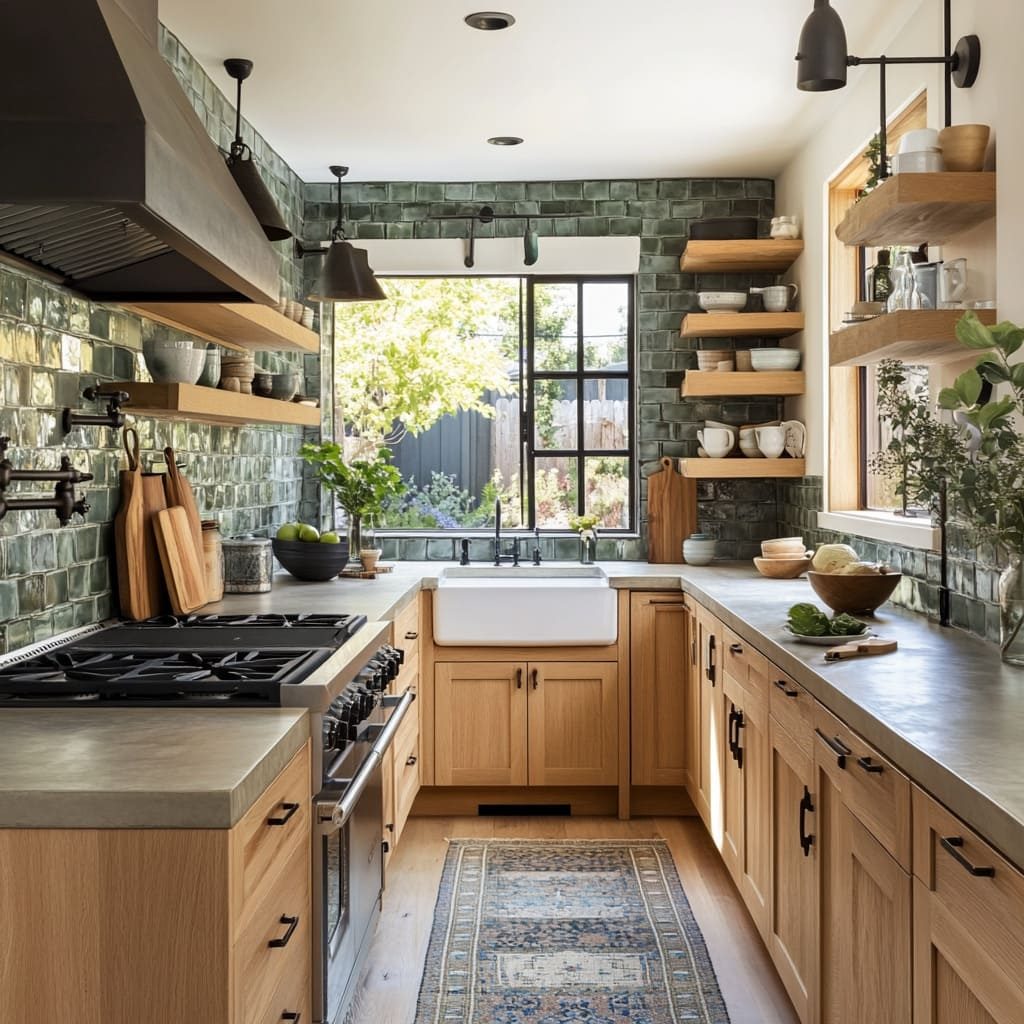
Strategically deployed reflective surfaces can transform a narrow kitchen’s spatial perception, creating an illusion of depth and luminosity. Mirrored backsplashes, glass cabinet fronts, and high-gloss finishes serve both aesthetic and practical purposes.
Metallic accents and glossy tile work can bounce light throughout the space, making the kitchen feel more open and vibrant. Stainless steel appliances and chrome fixtures contribute to this reflective strategy, enhancing the sense of expansiveness. Consider incorporating antique mirror tiles or backpainted glass panels to add sophistication while amplifying available light.
5. Multi-Functional Furniture
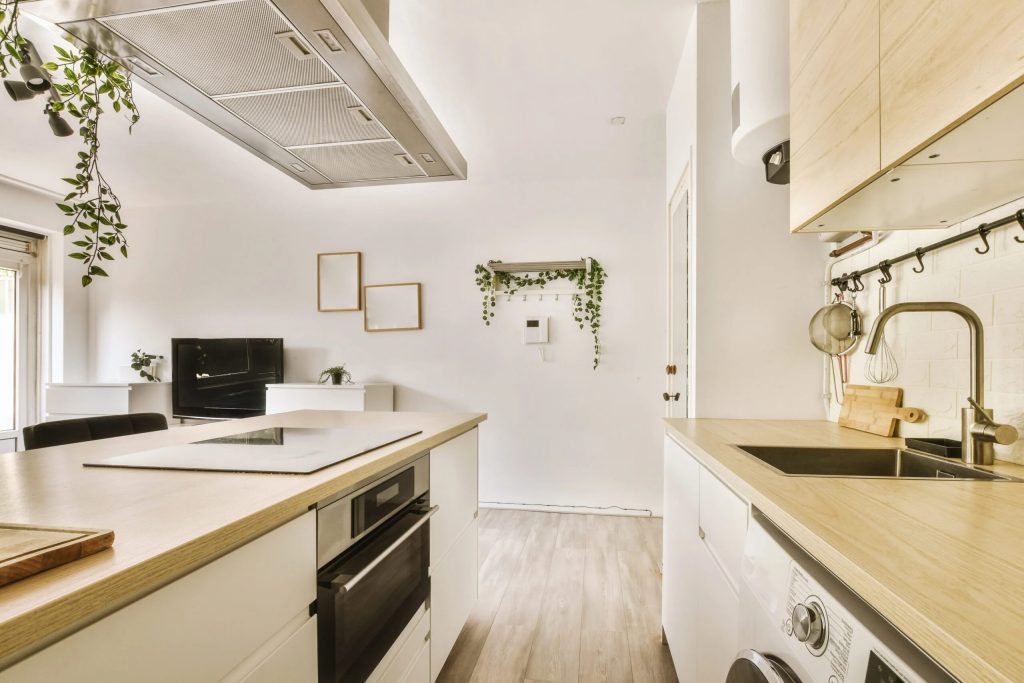
In narrow kitchens, every piece of furniture must serve multiple purposes. Invest in adaptable, space-efficient designs that maximize utility without cluttering the limited area.
Drop-leaf tables, fold-down counters, and movable kitchen islands on wheels provide flexible solutions for food preparation and casual dining. Look for furniture with built-in storage compartments, such as stools with hidden shelving or dining tables with integrated drawer systems. These multi-functional pieces ensure that no space is wasted and each element contributes to the kitchen’s overall efficiency.
6. Lighting Strategies
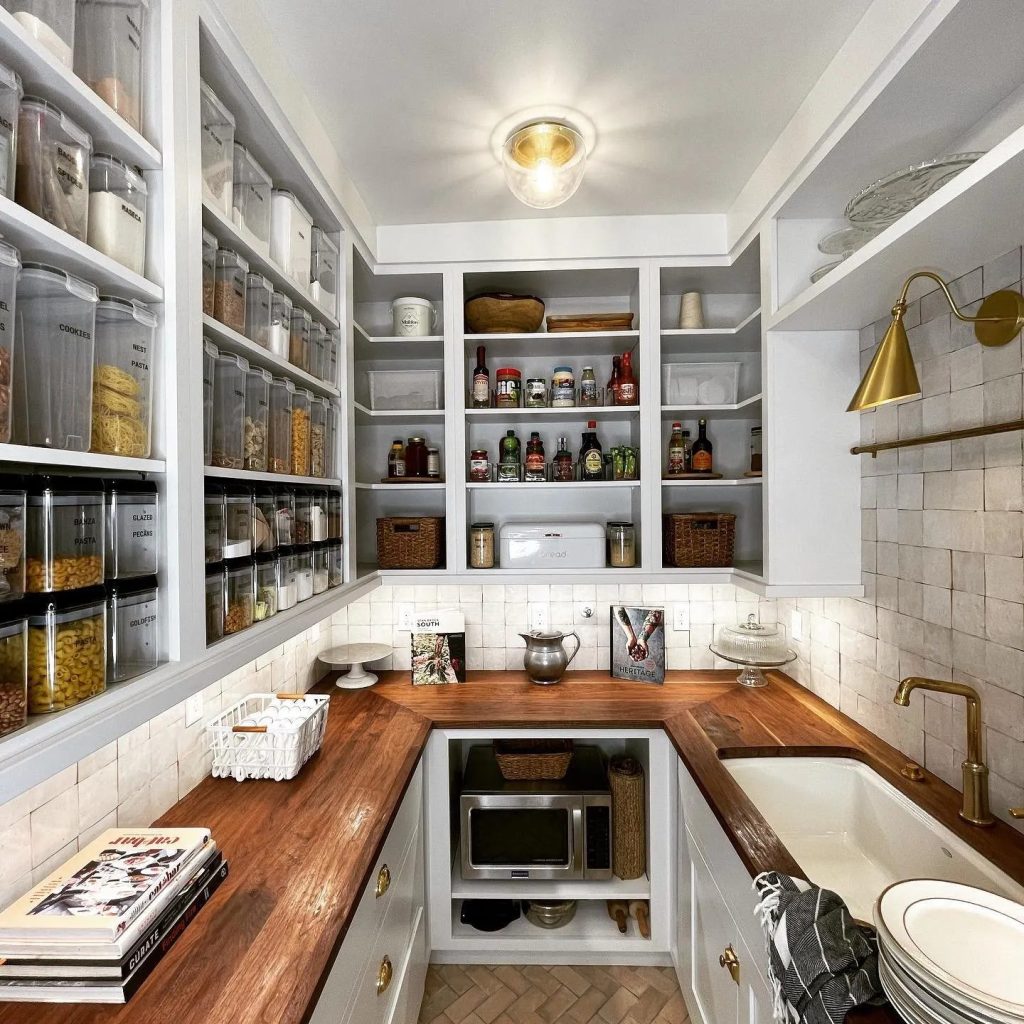
Illumination becomes a critical design element in narrow kitchens, capable of visually expanding the space and creating atmospheric depth. Layered lighting approaches can transform a confined area into a welcoming culinary environment.
Incorporate a combination of ambient, task, and accent lighting to create visual interest and functionality. Under-cabinet LED strips, pendant lights with slim profiles, and recessed ceiling fixtures can provide comprehensive illumination without overwhelming the space. Consider adjustable and dimmable options that allow you to modify the lighting environment according to different activities and moods.
7. Open Shelving Concept
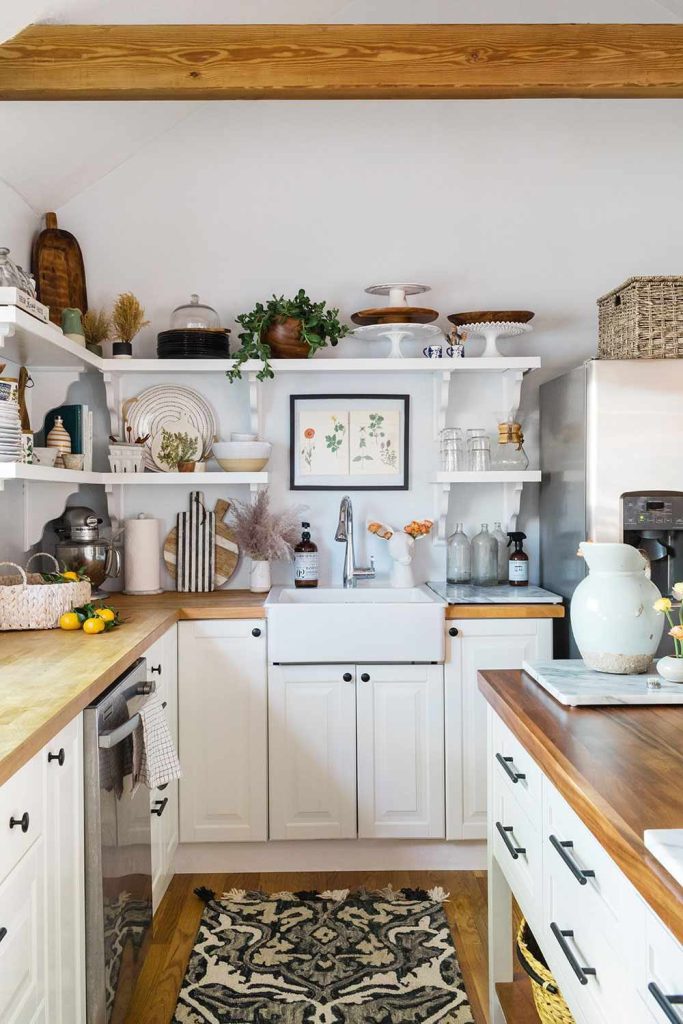
Open shelving emerges as an elegant solution for narrow kitchens, offering storage and display opportunities without the visual heaviness of closed cabinetry. Thin metal brackets and minimalist wooden shelves can create an airy, contemporary aesthetic.
Carefully curate items displayed on open shelves to maintain a sense of order and visual calm. Select matching dishware, cookbooks, and decorative objects that complement the kitchen’s color scheme. This approach not only provides functional storage but also introduces personality and style to the compact space.
8. Sliding Door Innovations
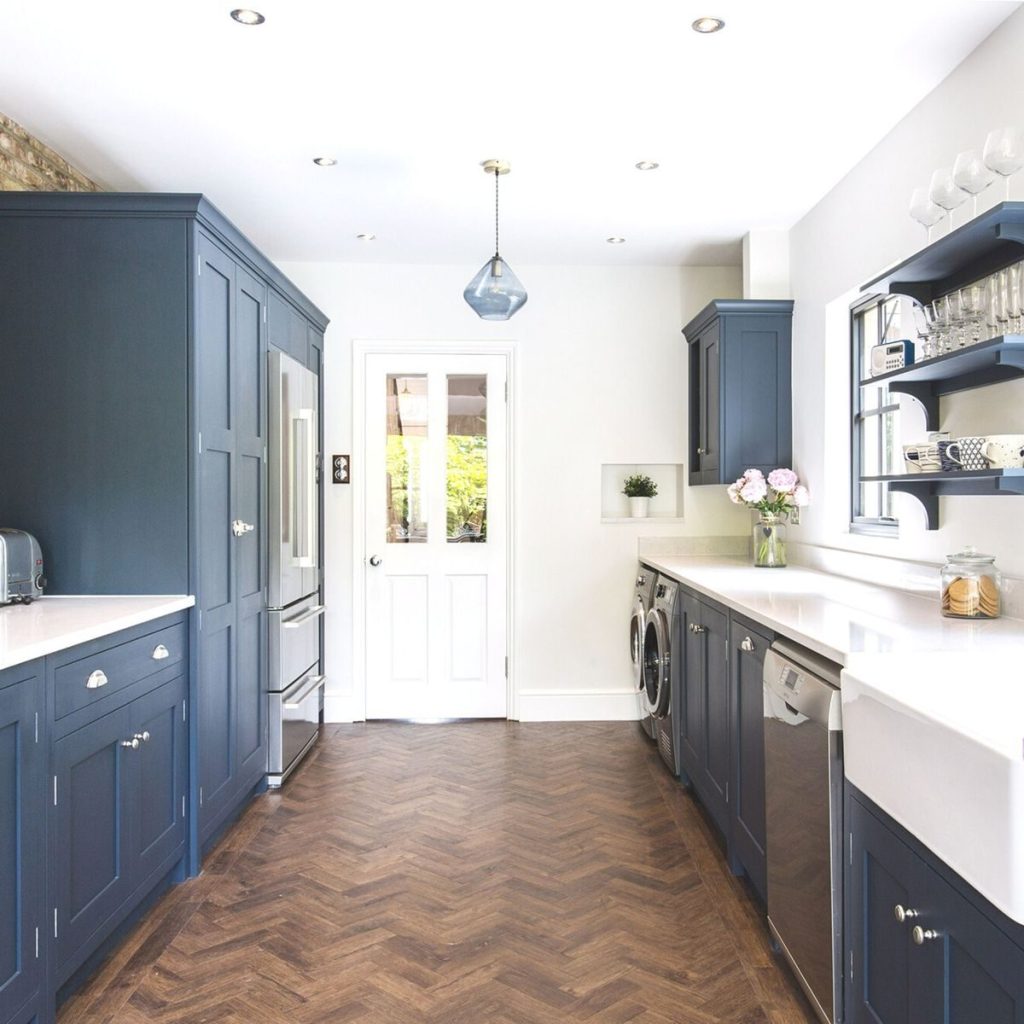
Traditional swing doors can consume valuable space in narrow kitchens. Sliding doors, whether pocket-style or barn-door inspired, offer a sophisticated alternative that preserves spatial integrity.
Modern sliding door designs incorporate various materials like frosted glass, sleek metal, and wood, allowing homeowners to select options that align with their design aesthetic. These doors can separate the kitchen from adjacent living areas while maintaining an open, interconnected feel.
9. Compact Dining Solutions
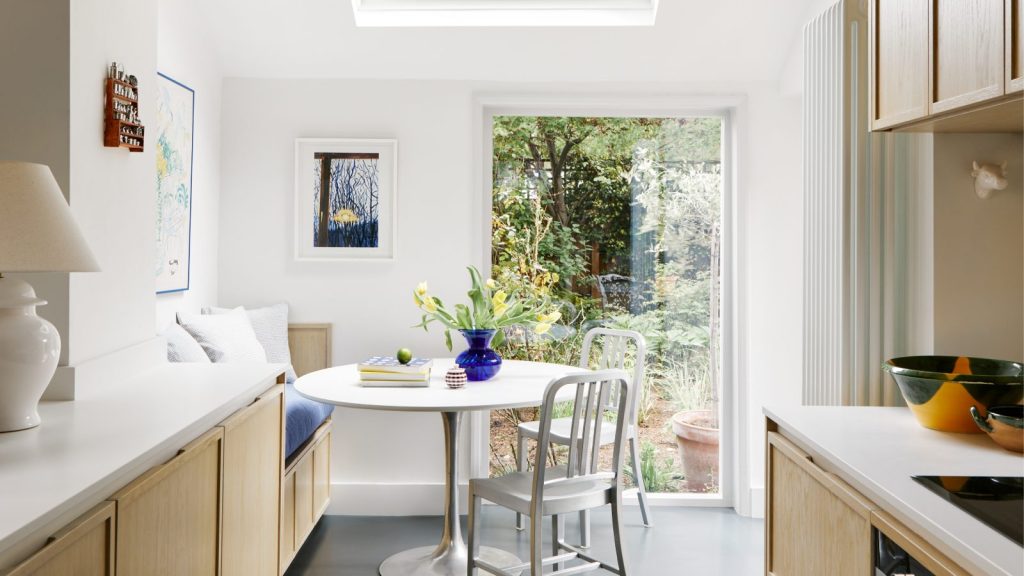
Dining considerations in narrow kitchens demand creative approaches that balance functionality with spatial efficiency. Wall-mounted drop-leaf tables, narrow console tables, and bar-height counters provide versatile dining solutions.
Consider installing a slim breakfast bar along one kitchen wall, complete with compact bar stools that can be easily tucked away when not in use. Counter-height tables with slender profiles can serve as both preparation and dining spaces, maximizing the kitchen’s utility.
Related Guide: 17 Creative Small Kitchen Ideas
10. Streamlined Hardware
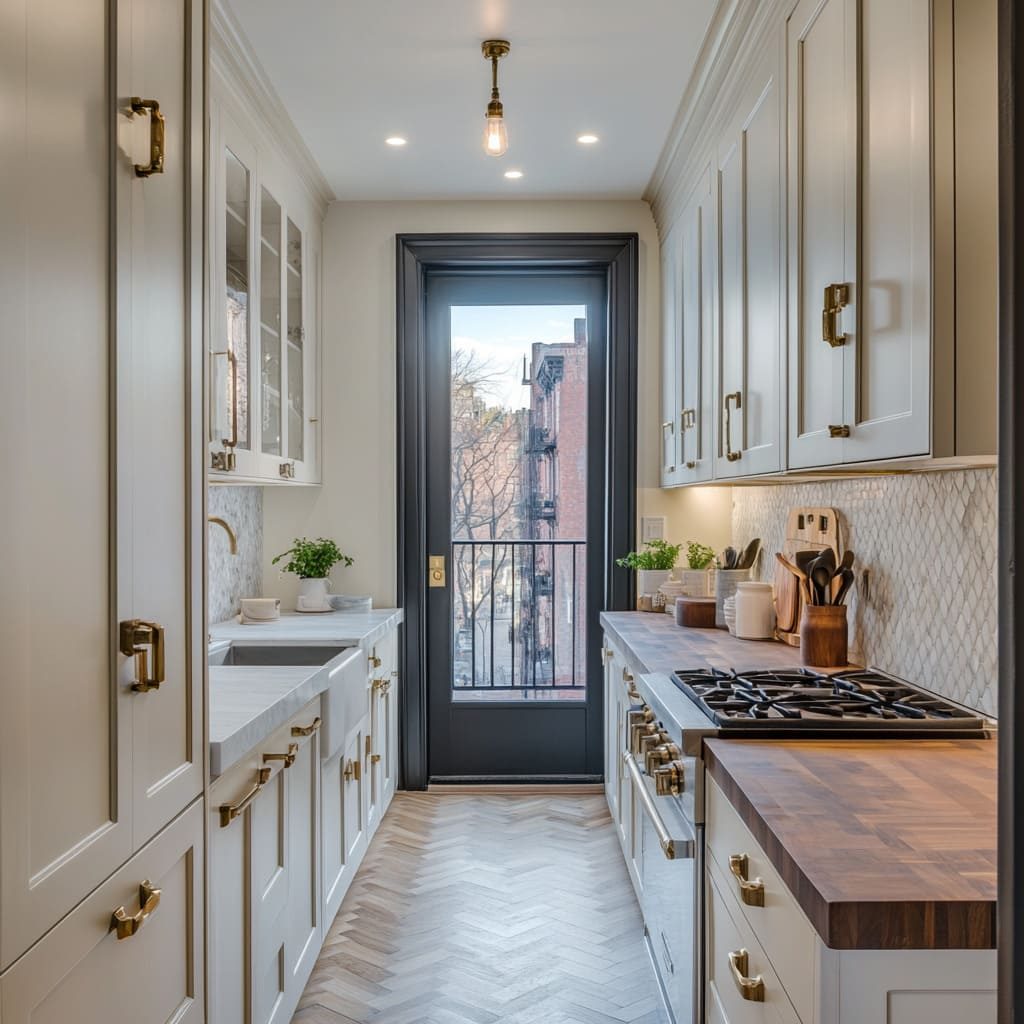
Hardware selection significantly impacts a narrow kitchen’s visual flow. Opt for minimal, handle-less cabinetry or sleek, low-profile handles that create clean lines and reduce visual clutter.
Choose hardware in matching metallic finishes that complement your overall design scheme. Recessed pulls, touch-latch mechanisms, and integrated handles can create a seamless, uninterrupted aesthetic that enhances the kitchen’s sense of spaciousness.
11. Innovative Storage Accessories
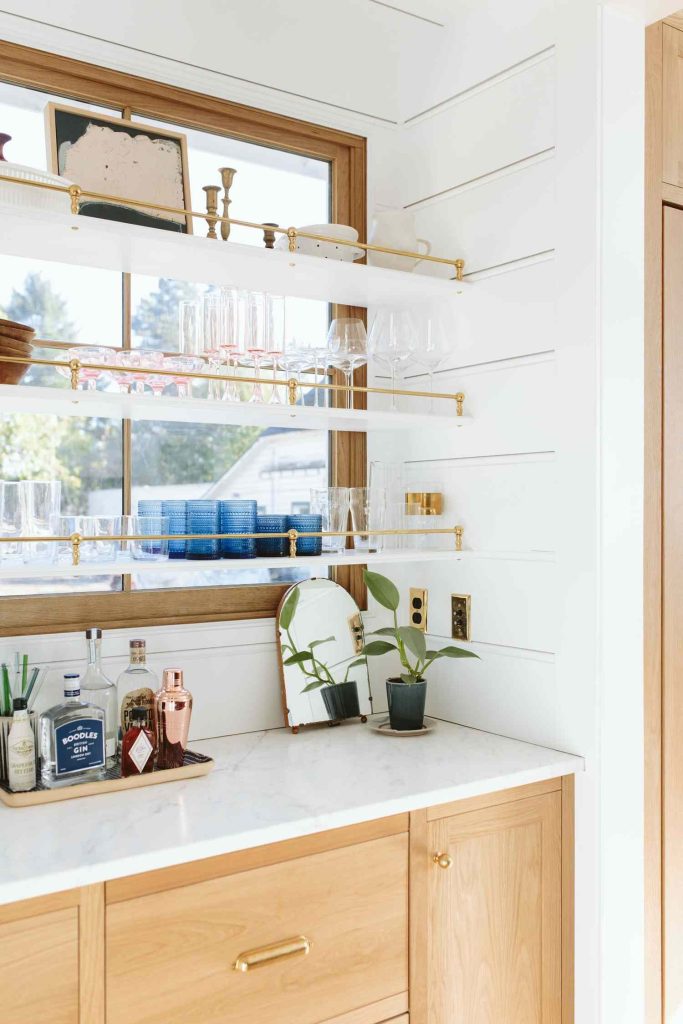
Specialized storage accessories can transform narrow kitchen functionality. Pull-out spice racks, corner carousel units, and magnetic organizing systems maximize every available inch of storage potential.
Invest in custom drawer dividers, under-sink organizers, and vertical pan storage solutions that maintain order and accessibility. These innovative accessories ensure that even the most compact kitchen remains highly functional and well-organized.
12. Optical Illusion Techniques
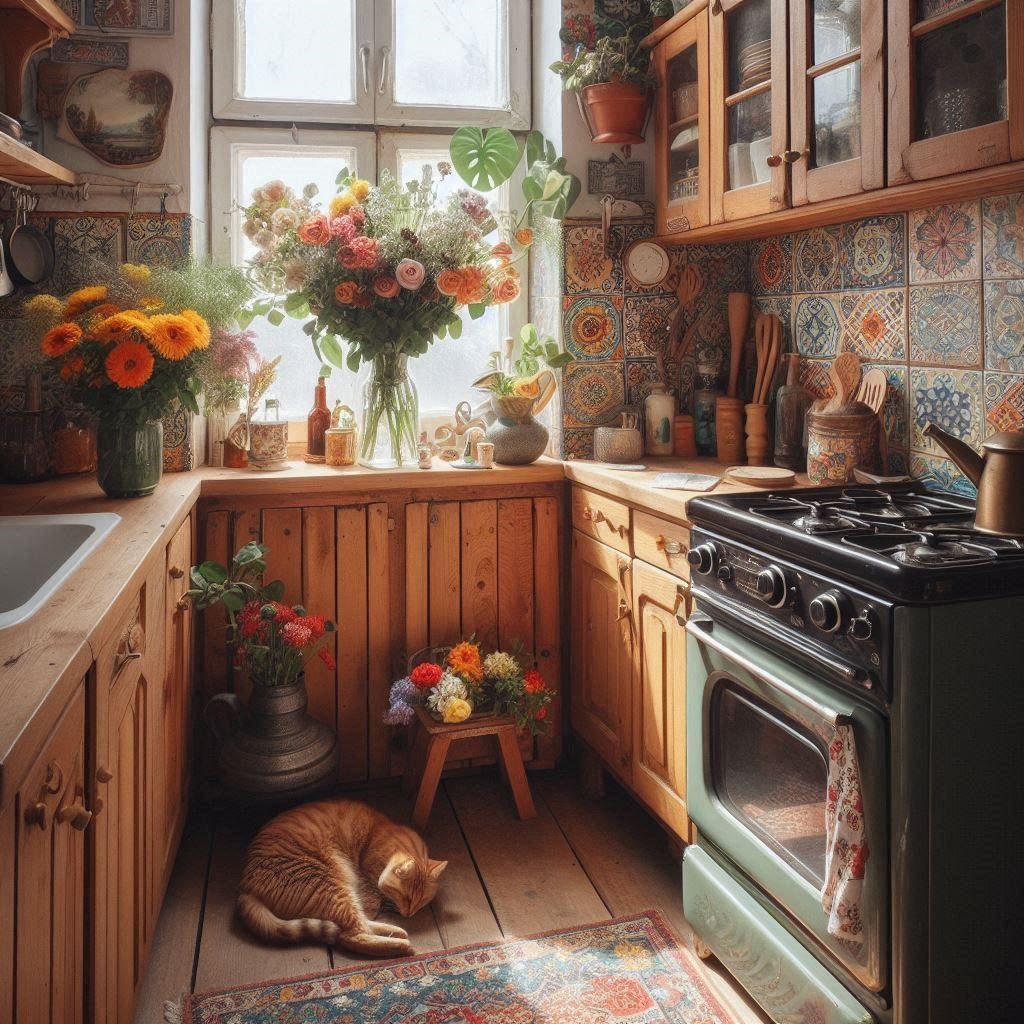
Strategic design can create compelling optical illusions that expand the perceived dimensions of a narrow kitchen. Diagonal tile layouts, elongated floor tiles, and vertical wall paneling can visually stretch the space.
Consider installing large-format tiles laid in a herringbone or diagonal pattern to create a sense of movement and breadth. Vertical shiplap or subway tiles can draw the eye upward, creating an illusion of increased height and spaciousness.
Conclusion
Transforming a narrow kitchen into a functional and aesthetically pleasing space requires thoughtful design, innovative solutions, and creative problem-solving.
By implementing strategic approaches such as vertical storage, reflective surfaces, and multi-functional furniture, homeowners can overcome spatial limitations and create a kitchen that is both efficient and inspiring.
The key lies in embracing the unique characteristics of the space and viewing constraints as opportunities for imaginative design.

